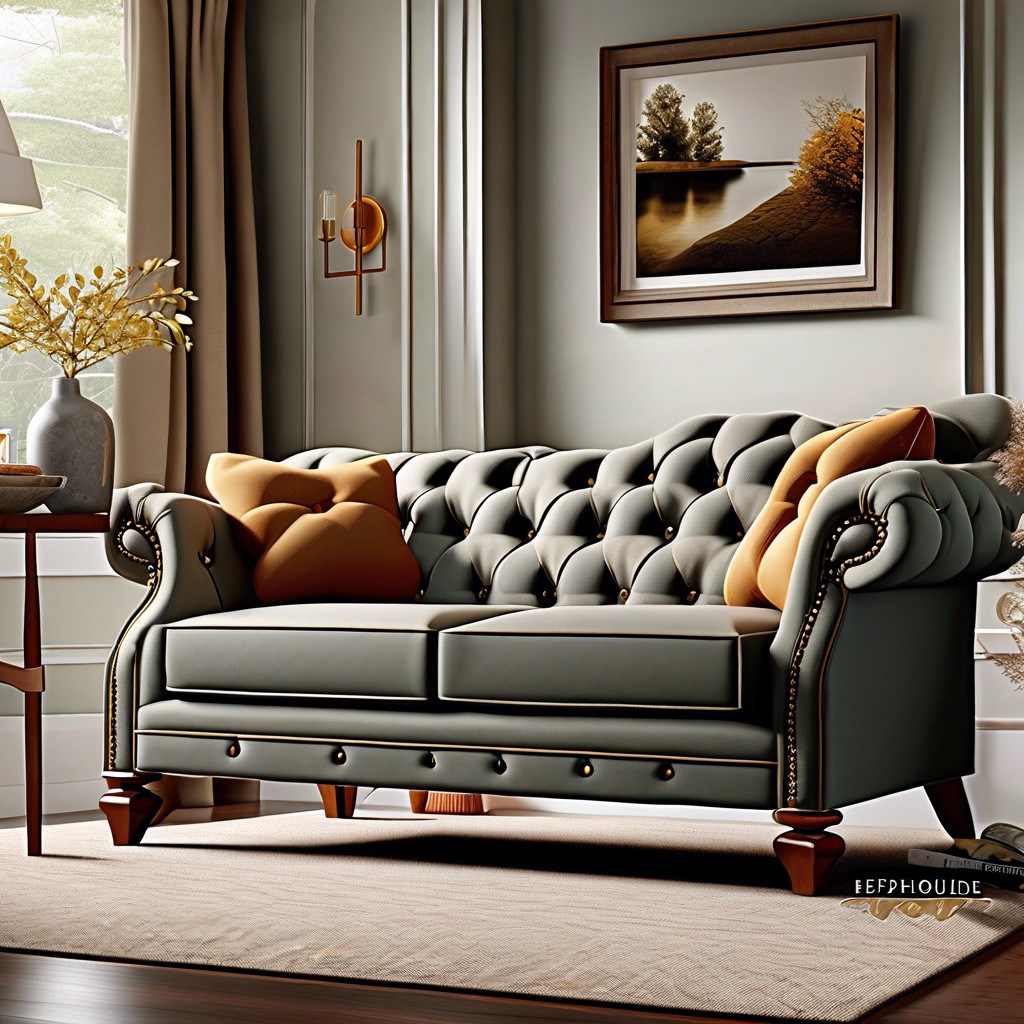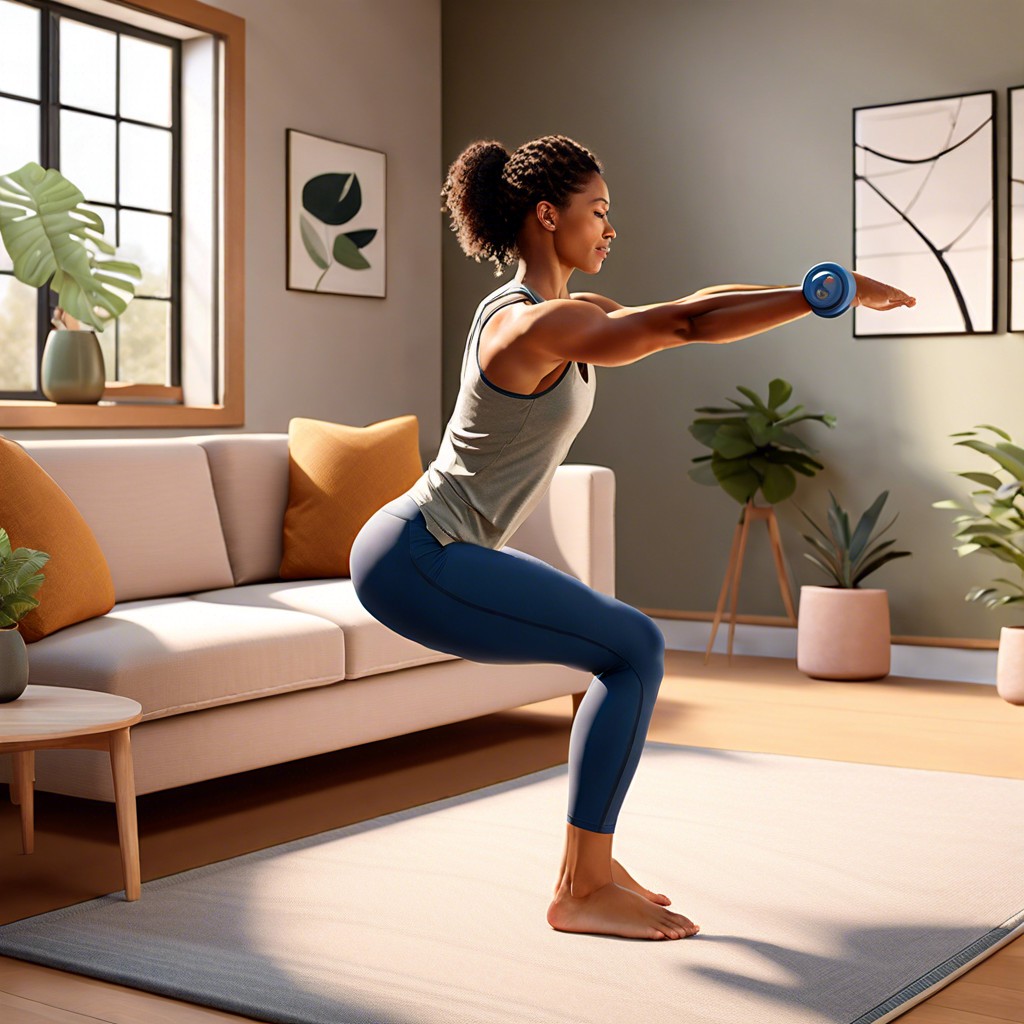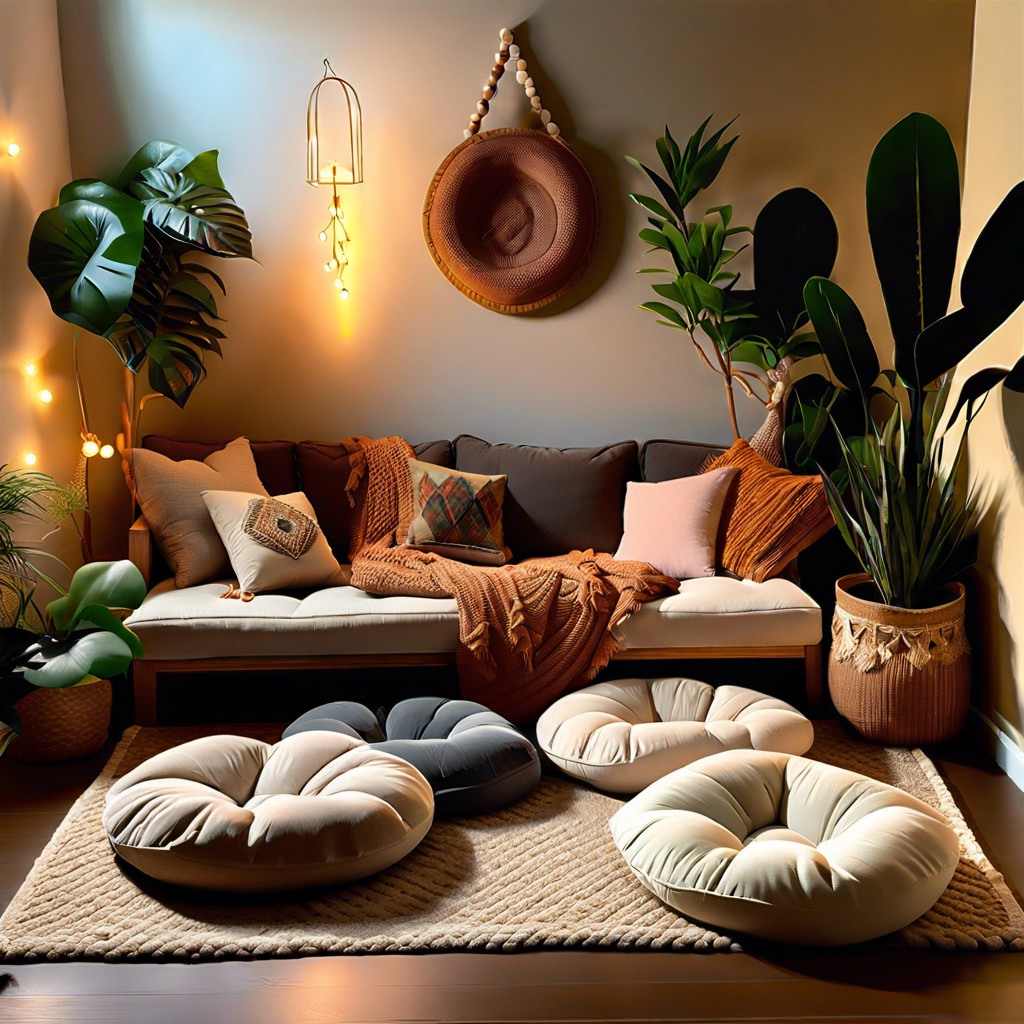Last updated on
Discover the simple steps to transform wasted space under your staircase into a functional and stylish door with our easy-to-follow guide.
Welcome, dear readers! Have you ever looked at the space under your stairs and wondered what to do with it? It’s a common dilemma faced by many homeowners. But fear not, because we have an exciting solution for you today! In this article, we will show you how to transform that unused space into a functional and stylish door that can be used for storage or as a secret hideaway.
So let’s roll up our sleeves and get ready to create something amazing together!
Key takeaways:
- Evaluate space needs and measure the area accurately
- Choose the type of door that suits your needs and space constraints
- Design a custom door that matches your home decor and storage requirements
- Select the appropriate door material based on budget and design preferences
- Properly construct the door frame and assemble the door for a sturdy installation
Table of Contents
Evaluating Space Requirements
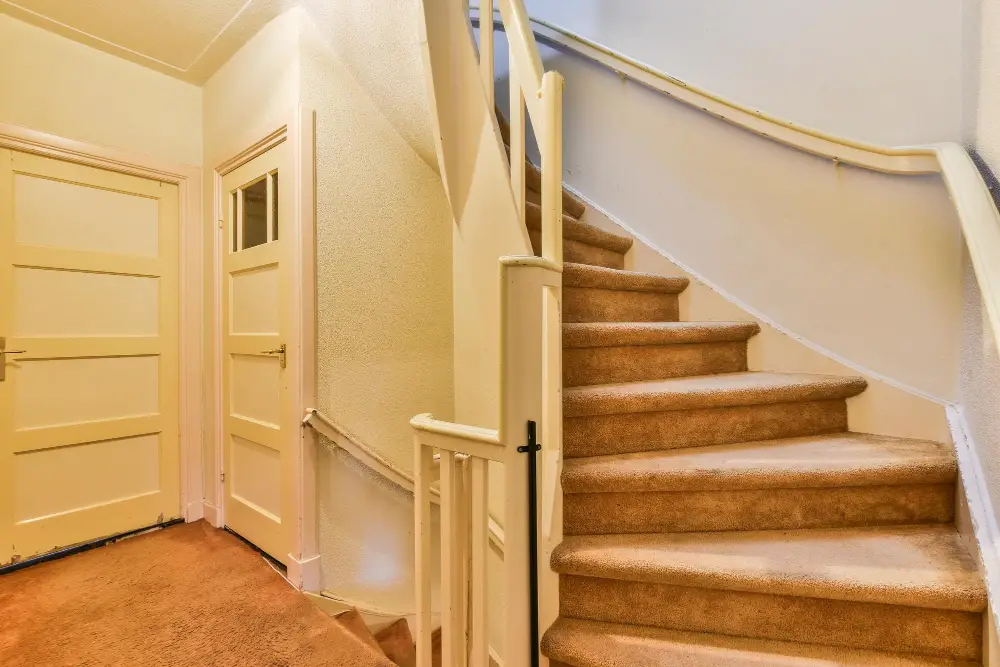
This will help you determine what type of door is best suited for your needs and how much material you’ll need to purchase. Consider what items or belongings will be stored behind the door and how frequently they’ll need to be accessed.
If it’s going to be used as a secret hideaway, think about who will use it and whether there are any special features that should be included in its design.
Once you have a clear idea of what purpose the hidden space serves, measure the area carefully so that everything fits perfectly when completed. Taking accurate measurements is crucial because even small errors can cause problems later on during construction.
Measuring the Area

This will help you determine what size of door you need and how much material you’ll require for construction. To get started, grab your measuring tape and take accurate measurements of the space under your staircase.
Be sure to measure both height and width, as well as any irregularities or angles that may affect your design.
Once you have these measurements, it’s time to evaluate whether they meet your storage needs or if adjustments are necessary before proceeding with designing a custom door that fits perfectly into this unique space.
Choosing Door Type
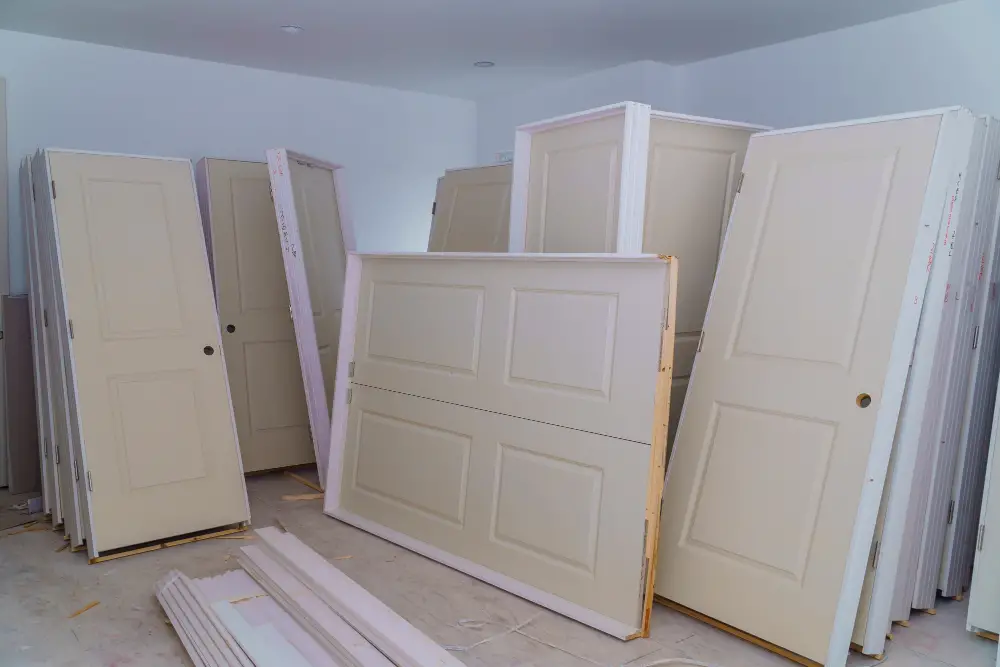
The most popular types of doors include hinged doors, sliding doors, and pocket doors. Hinged doors are a classic choice that swings open on hinges attached to one side of the frame.
Sliding or barn-style closet door is another option that can save space while adding a rustic touch to your decor.
Pocket Doors slide into an opening in the wall and disappear from view when not in use – making them perfect for small spaces like those found under stairs! They’re also great if you want something more modern-looking than traditional hinged or sliding closet-style options.
Consider factors such as ease of installation, durability, style preference and budget before deciding which type will work best for you.
Custom Door Design
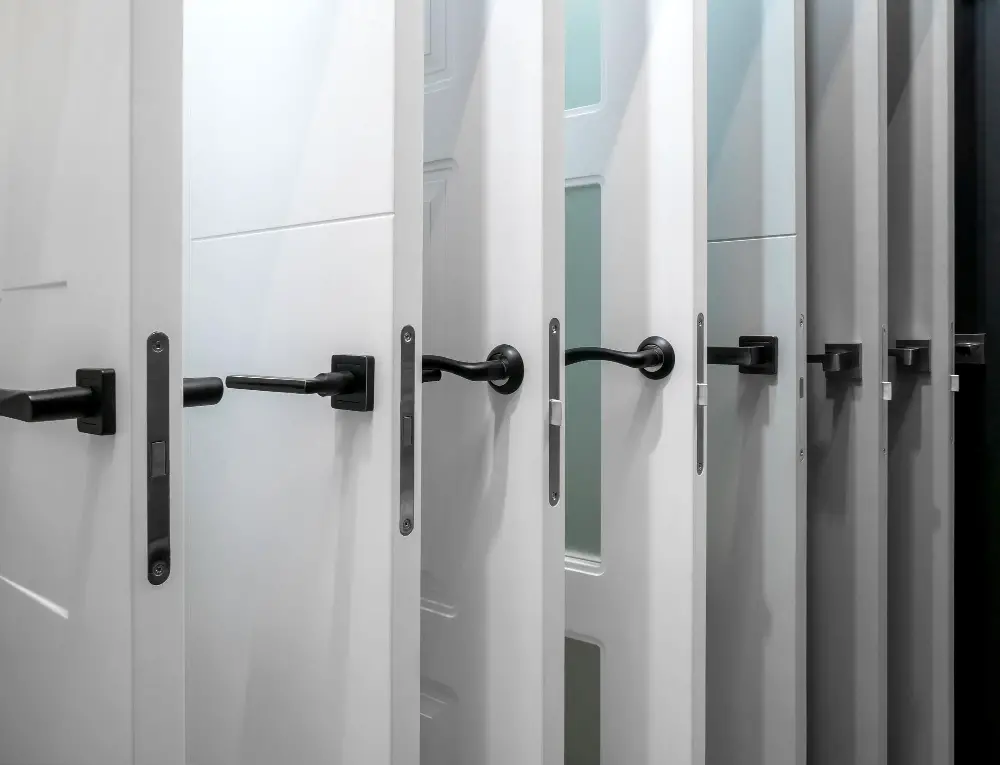
The beauty of this project is that you can customize your door according to your preferences and needs. You can choose from various styles such as traditional, modern or rustic depending on the overall decor of your home.
When designing a custom door for under stairs storage space, consider factors like size and shape. If you want more storage space behind the hidden door, then opt for a larger size with multiple panels or shelves inside.
On the other hand, if aesthetics are more important than functionality in this case then go for something smaller but stylish.
Another thing to keep in mind when designing custom doors is material selection; wood is an excellent choice because it’s durable and easy-to-work-with while metal offers added security features if needed.
Door Material Selection
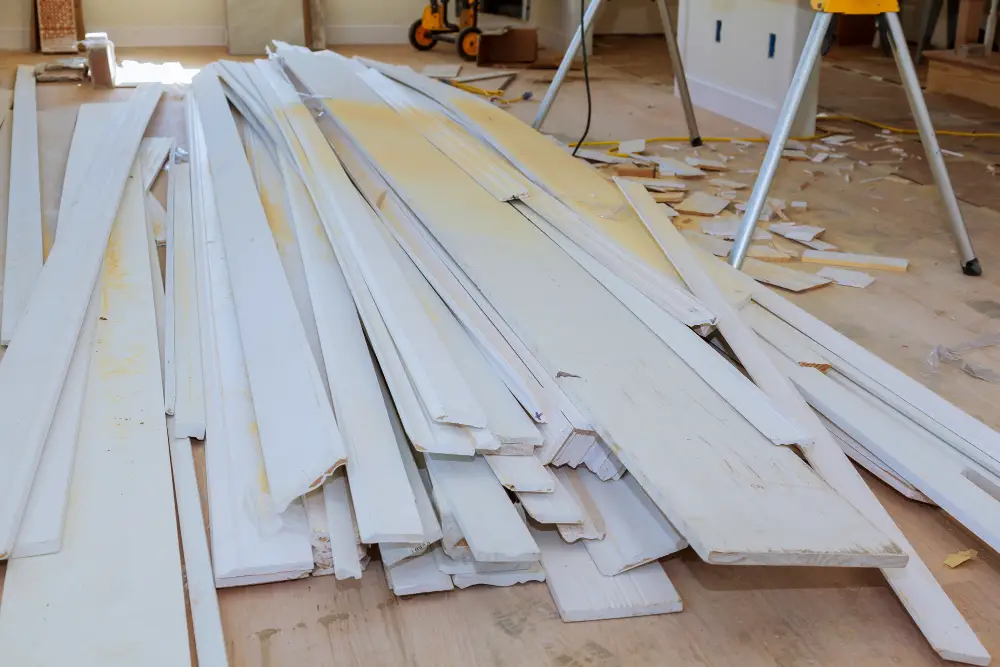
The choice of material will depend on various factors such as budget, design preference, and durability.
One popular option is wood due to its natural beauty and versatility in design. It can be painted or stained to match any decor style and can also be carved into intricate designs for a unique look.
Another option is metal which offers strength and durability while being low maintenance. Metal doors are ideal if you’re looking for something that’s long-lasting with minimal upkeep.
For those who prefer a more modern look, glass doors may be the perfect fit as they allow light into the space while providing an elegant touch.
Lastly, composite materials like MDF (medium-density fiberboard) or PVC (polyvinyl chloride) offer affordability without sacrificing quality or aesthetics.
Door Frame Construction
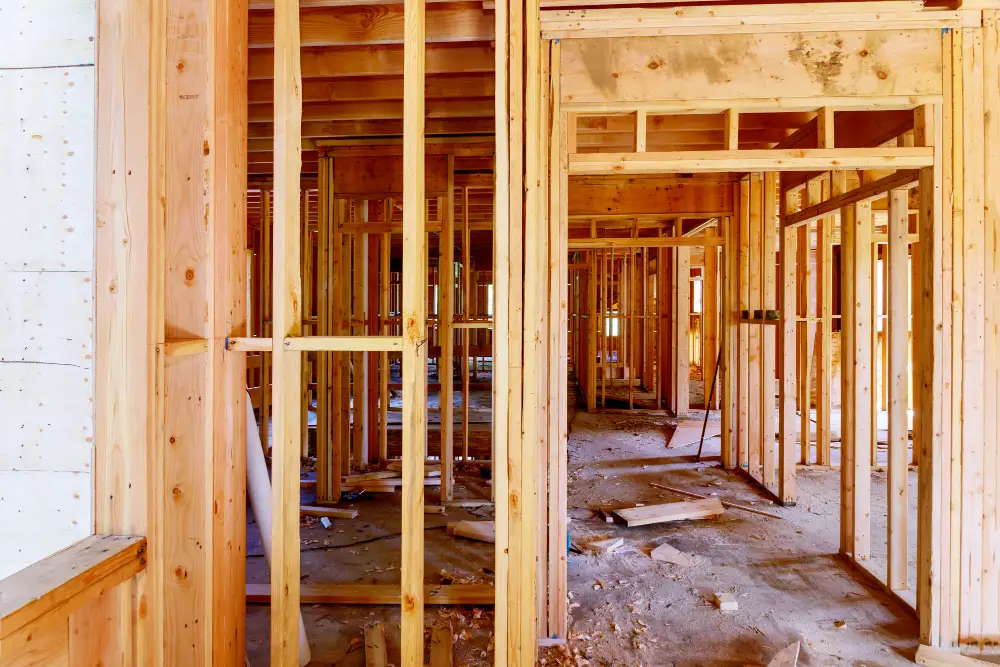
The first step is to measure and cut your lumber according to your door size specifications. You will need four pieces of wood for each side of the frame: two vertical pieces (known as “stiles”) and two horizontal pieces (known as “rails”).
Next, assemble these four pieces together using a combination square or framing square tool. Make sure that all corners are perfectly squared before securing them with screws or nails.
It’s important that your frame fits snugly into the opening under your stairs so take accurate measurements beforehand. If there are any irregularities in shape or size, adjust accordingly by trimming down excess wood from either end.
Cutting and Assembling Frame
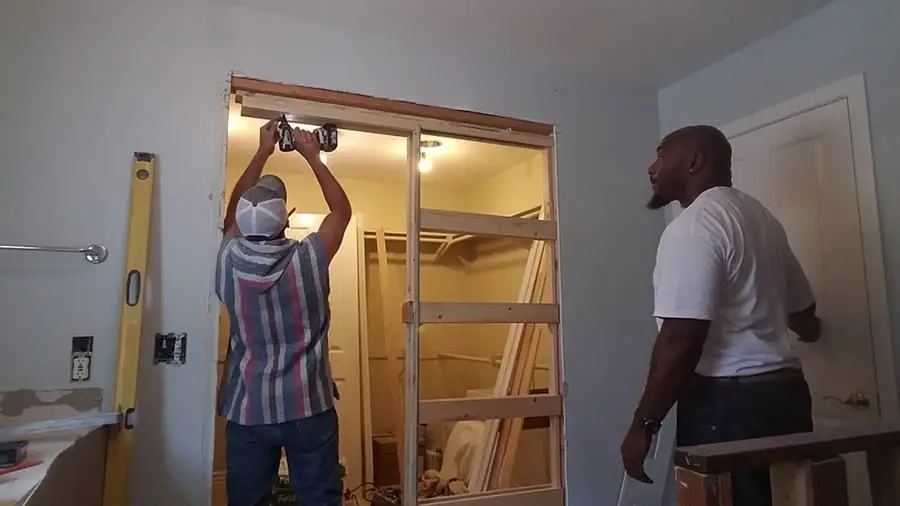
This is a crucial step in creating a sturdy and functional hidden door that will last for years to come.
Firstly, measure the height of your opening from floor to ceiling. Then cut two pieces of 2×4 lumber according to this measurement for vertical studs.
Next, measure the width between these two studs at their top and bottom ends respectively; then cut another piece of 2×4 lumber accordingly as horizontal stud.
Now assemble all three pieces together using wood screws or nails – one end should be flush with each other while leaving enough space at both sides so that they can fit snugly into place when installed later on during framing process (usually done by attaching them onto existing wall structure).
Repeat this process until you have created a rectangular frame which fits perfectly within your under-staircase space.
Step 1: Decide the Door Size and Cut
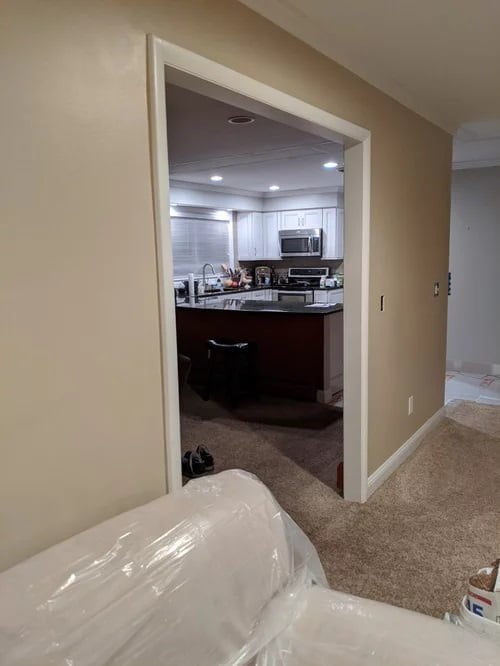
Measure both height and width of your under-stair space accurately. Once you have these measurements, decide on a suitable door size that will fit perfectly into this area.
Next, cut out a rectangular shape from plywood or MDF board according to your chosen dimensions using a jigsaw or circular saw. Make sure that all edges are smooth and even.
Remember to take into account any obstacles such as pipes or electrical wiring when deciding on the location for your hidden door. It’s also important to consider how much clearance is needed for opening and closing without hitting anything nearby.
Step 2: Inner Frame and Doors
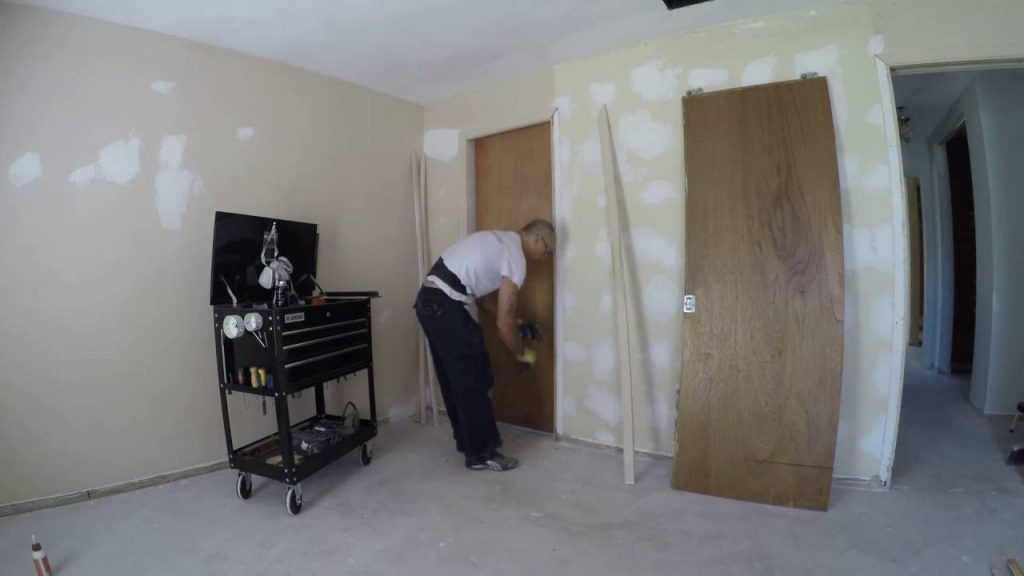
This is where you’ll need to decide on how many doors you want for your under stairs storage space. You can choose a single door or multiple smaller ones depending on your needs.
Once you’ve decided, it’s time to create an inner frame that will hold these doors in place. The easiest way is by using plywood sheets cut according to size and shape of your chosen design.
Next up are the actual doors themselves! You can either purchase pre-made ones or make them yourself using wood planks cut into desired sizes with a saw blade. Make sure they fit snugly within their respective frames before moving onto Step 3 – Hinges & Door Stopper.
Step 3: Hinges & Door Stopper
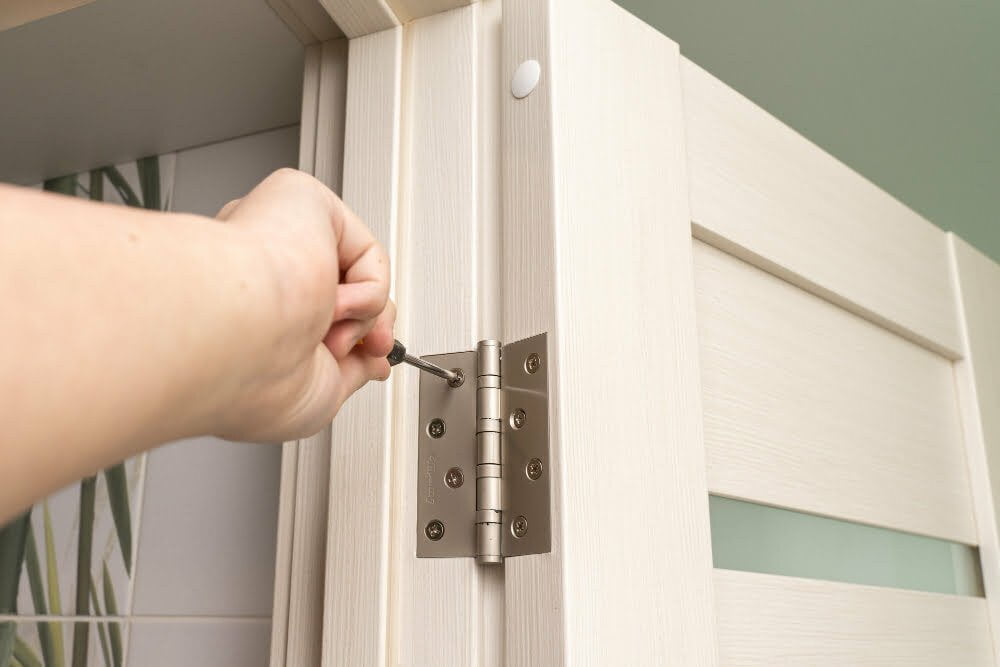
Hinges are an essential part of any door as they allow it to swing open and closed smoothly. You will need at least three hinges for a standard-sized hidden door under the stairs.
Firstly, mark where you want your hinges on both the frame and doors using a pencil or marker pen. Then drill pilot holes into these marks before screwing in your hinge plates with screws provided.
Next, attach one half of each hinge plate onto the backside of each cabinet opening (the side that faces inside). Make sure that all three are levelled correctly so that when installed together later on top/bottom edges align perfectly without gaps between them!
Installing the Hidden Door
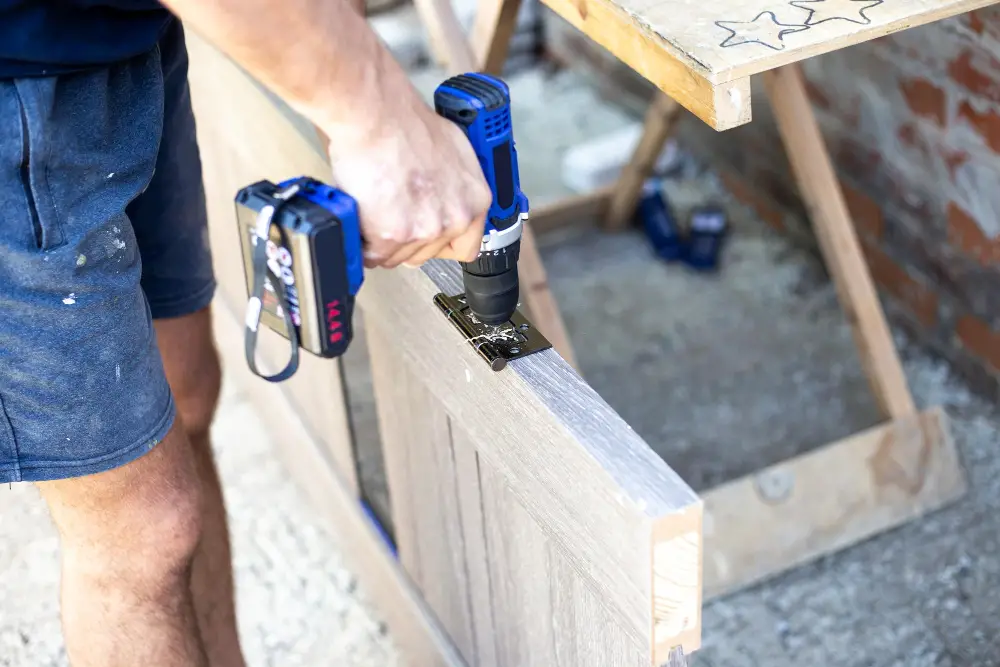
This is where things get exciting! First, attach the hinges to both sides of your frame. Then, carefully lift your new hidden door into place and secure it onto its hinges.
Next up is installing a magnetic latch that will keep your secret hideaway securely closed when not in use. The magnetic latch should be installed on both sides of the opening so that they can connect with each other when closed.
Test out your new creation by giving it a gentle push or pull to make sure everything works smoothly. If there are any issues with alignment or movement, adjust as necessary until you’re satisfied with how everything operates.
How to Frame The Closet Wall
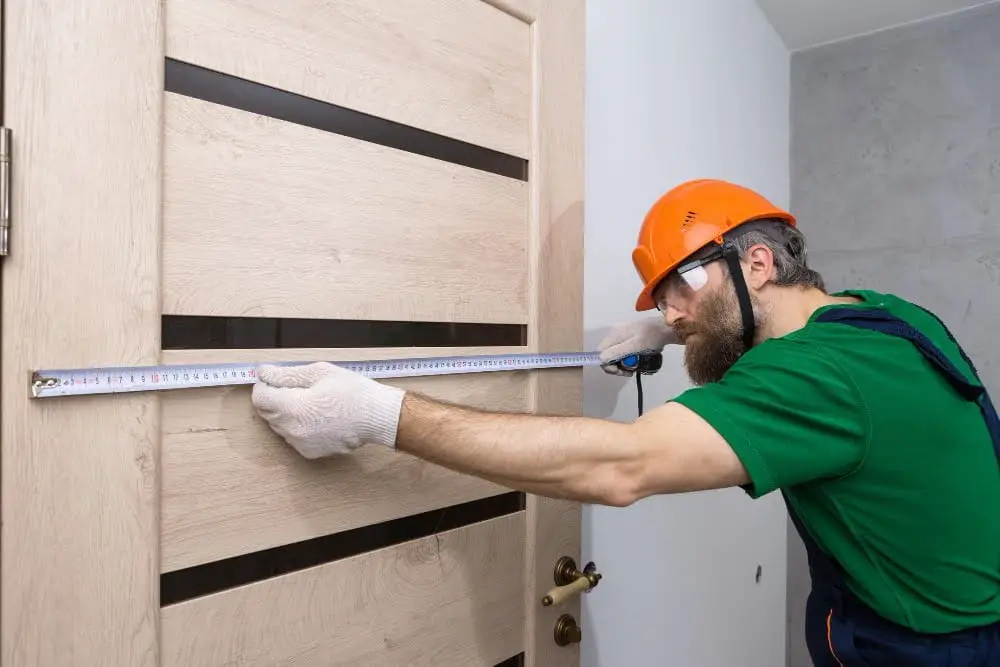
This is an essential step in creating a sturdy structure that will support your new hidden door. To begin framing, measure and mark out where you want your studs to be placed on both sides of the wall.
Next, use a saw or drill with hole saw attachment to create holes for electrical wires if necessary. Then install horizontal blocking between each stud at 16-inch intervals using screws or nails.
After installing blocking, attach vertical studs on either side of the opening where your hidden door will be located. These should be flush with existing studs in order for them all to line up properly when finished.
Add Sheetrock to Framing
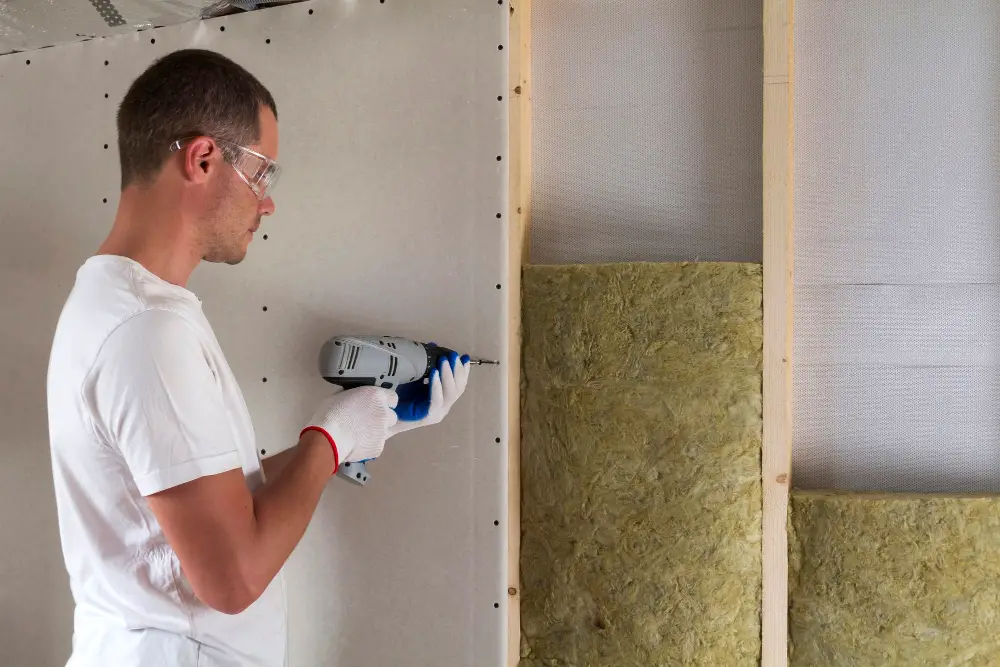
This will give your hidden door a seamless and professional look. To do this, measure and cut pieces of sheetrock to fit into each section of the frame.
Then attach them using drywall screws or nails.
Be sure to use joint compound on all seams between sheets of sheetrock for a smooth finish. Once dry, sand down any rough spots before painting or adding wallpaper.
Adding sheetrock is an important step in creating a functional and aesthetically pleasing hidden door under your stairs. It not only adds durability but also enhances its overall appearance by giving it that polished look that blends seamlessly with your home decor style.
Door Installation
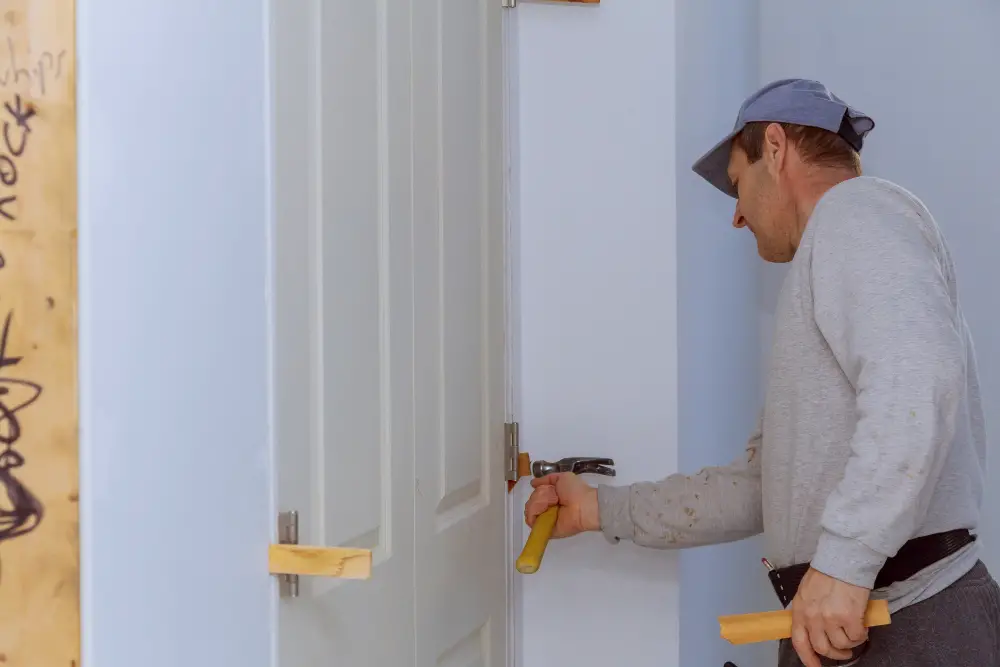
The first step is to attach the hinges to the frame and then mount them onto the wall. Make sure that they are level and secure before moving on.
Next, attach a door stopper at an appropriate height so that when you close your hidden door, it doesn’t slam into anything or damage any nearby walls or furniture.
After installing hinges and stoppers, carefully lift up your custom-made secret door into place against its frame. Ensure that everything lines up correctly before screwing in all remaining screws tightly.
Test out your new hidden doorway by opening and closing it several times while checking for smooth operation.
Step 4: Door Handles and External Door Mouldings

The door handles and external mouldings are essential components of your new under stairs storage space. They not only provide a functional purpose but also enhance the overall look of your home decor.
When choosing door handles, consider their size, shape, and finish. You want them to be easy to grip while opening or closing the door without being too bulky or obtrusive.
There are various styles available in hardware stores that can match any interior design theme.
External mouldings come in different shapes and sizes as well; they can be simple or ornate depending on your preference. They serve as decorative accents around the perimeter of the hidden doorway frame giving it an elegant touch.
Once you have selected these elements for your project, install them carefully according to manufacturer instructions using appropriate tools such as screws or nails if necessary.
How to Install The Magnetic Latch
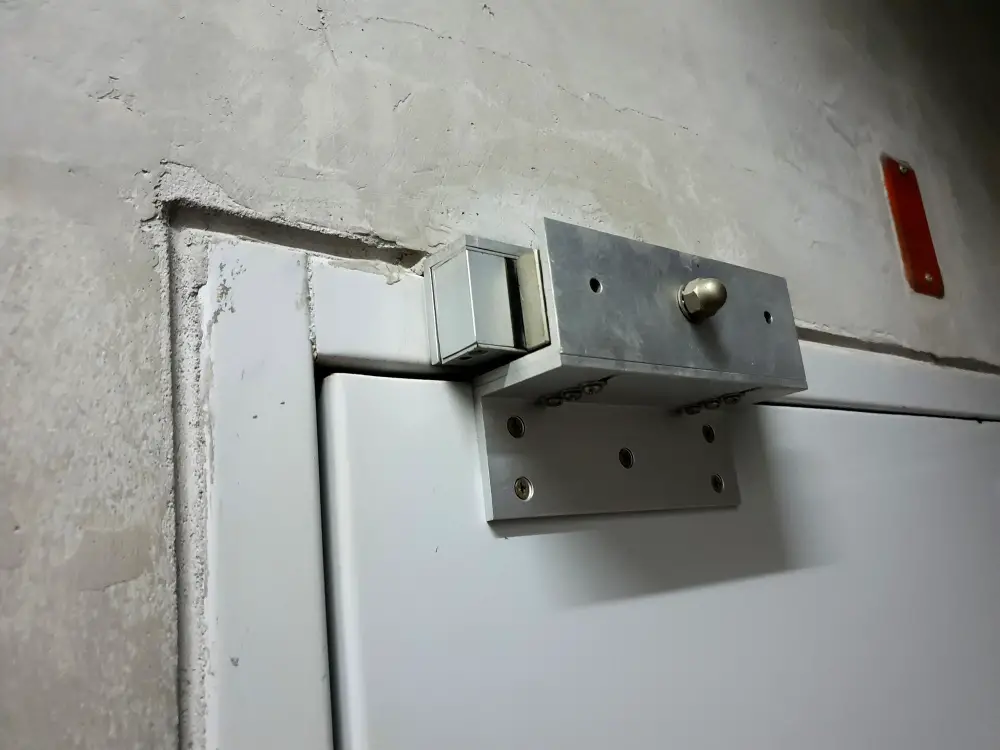
This will ensure that your secret hideaway remains hidden and secure. The first step is to determine where you want the latch to be positioned on both the door and frame.
Once you have decided on this, mark out where each piece of hardware should go.
Next, drill pilot holes for each screw using a small drill bit. Then attach one half of the magnetic catch onto the frame with screws provided in its package.
Afterward, close your newly built under stairs door so that it aligns perfectly with its frame before attaching another half of magnet catch onto it.
Finishing and Painting
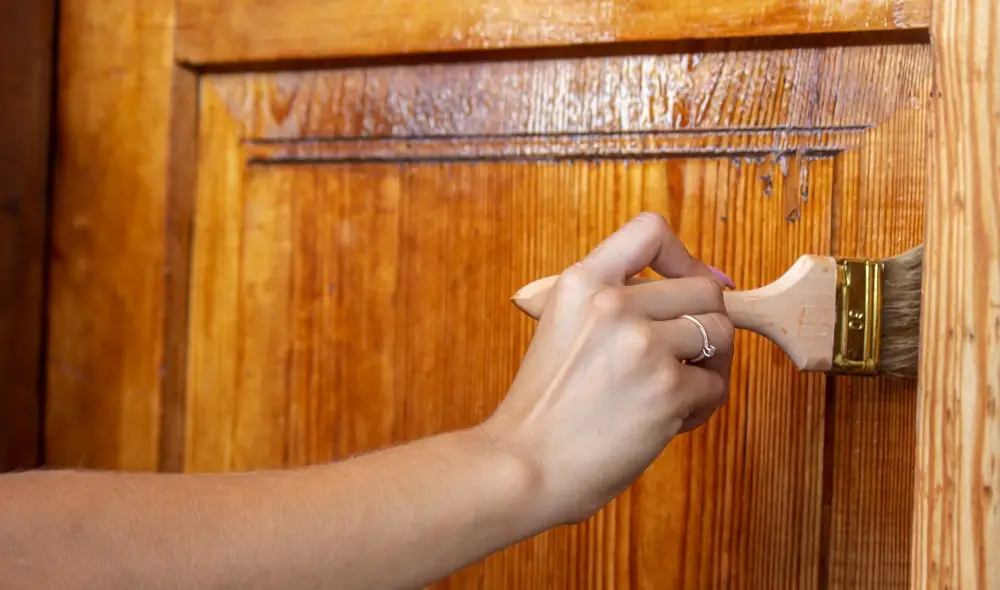
The final step is painting the door and frame to match the surrounding walls or any other color of your choice. Before painting, make sure that all surfaces are clean and free from dust or debris.
Start by applying a coat of primer on both sides of the door and let it dry completely before sanding with fine-grit sandpaper for smoothness. Then apply two coats of paint using a brush or roller, allowing each coat to dry thoroughly before applying another one.
If you want an extra layer of protection against wear and tear, consider adding clear varnish over the painted surface once everything has dried completely.
Insulation and Soundproofing
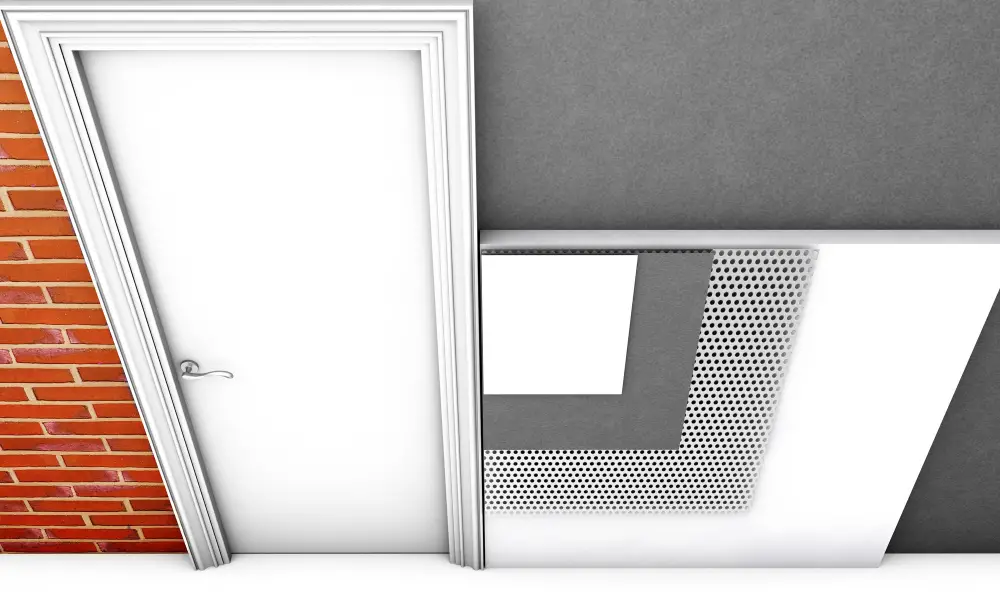
The space under the staircase can be quite noisy, especially if it’s close to high traffic areas like living rooms or kitchens. To ensure that your new door provides maximum privacy and noise reduction, you need to insulate it properly.
One of the best ways to achieve this is by using acoustic insulation materials such as fiberglass batts or mineral wool. These materials absorb sound waves and prevent them from traveling through walls, floors, and ceilings.
To install insulation in your hidden door project:.
- Measure the area where you want to add insulation.
- Cut pieces of fiberglass batts or mineral wool according to those measurements.
- Place them between studs on both sides of your wall frame.
- Use a staple gun or adhesive tape for securing these pieces in place.
Adding weatherstripping around the edges of your hidden door will help seal any gaps that may allow air leaks into/outside while also reducing noise transmission through these openings.
Safety and Security Features
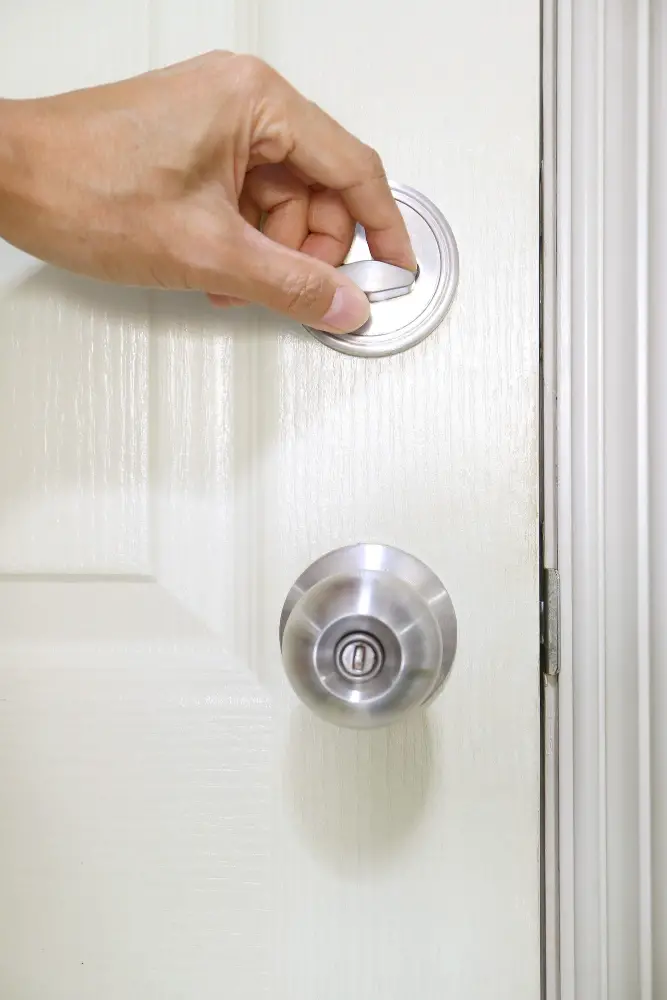
When it comes to creating a hidden door under the stairs, there are several measures you can take to ensure that your new addition is both safe and secure.
Firstly, make sure that the door is properly reinforced with sturdy materials such as metal or hardwood. This will prevent anyone from accidentally pushing through the door or breaking it down.
Secondly, consider installing a locking mechanism for added security. A simple latch may suffice if you’re using the space for storage purposes only but if you plan on using it as an actual room then adding deadbolts would be ideal.
Lastly, don’t forget about ventilation! Hidden doors can sometimes create stuffy environments so make sure there’s enough airflow by adding vents in strategic locations around your newly created space.
By taking these precautions into consideration when building your hidden staircase door not only will you have peace of mind knowing that everything has been done correctly but also enjoy all its benefits without worrying about potential hazards or intruders gaining access to this secret area of yours!.
FAQ
Can you put a door under the stairs?
Yes, you can put a door under the stairs, as it can create a new storage area or tidy up the under stairs area and can even be used in loft areas or other difficult angled spaces.
Can you build a closet under stairs?
Yes, you can build a closet under stairs by utilizing the space for a coat closet and adding shelves, rods, hangers, hooks, and a door for storing various accessories.
What can you do with under stairs space?
With under stairs space, you can create a comfortable reading spot with a bench, bookshelf, fluffy pillows, and a lamp, while also utilizing it for crawl space storage with a charming door.
What is the room under the stairs called?
The room under the stairs is called a “spandrel,” which refers to the triangular space underneath, particularly when there is not another flight of stairs directly below it.
What are the essential steps to creating a functional storage space under the stairs?
The essential steps to creating a functional storage space under the stairs involve properly measuring the space, designing a storage solution based on specific needs, and efficiently installing shelves, drawers, or cabinets to maximize usage.
Are there any specific regulations or building codes to follow when constructing a door under the stairs?
Yes, constructing a door under the stairs requires adherence to specific regulations and building codes, ensuring safety and functionality.
What are the best design ideas for optimizing the use of an under-stairs space?
The best design ideas for optimizing under-stairs space include installing storage units, custom-built shelves, or turning it into a small workstation or cozy reading nook.
