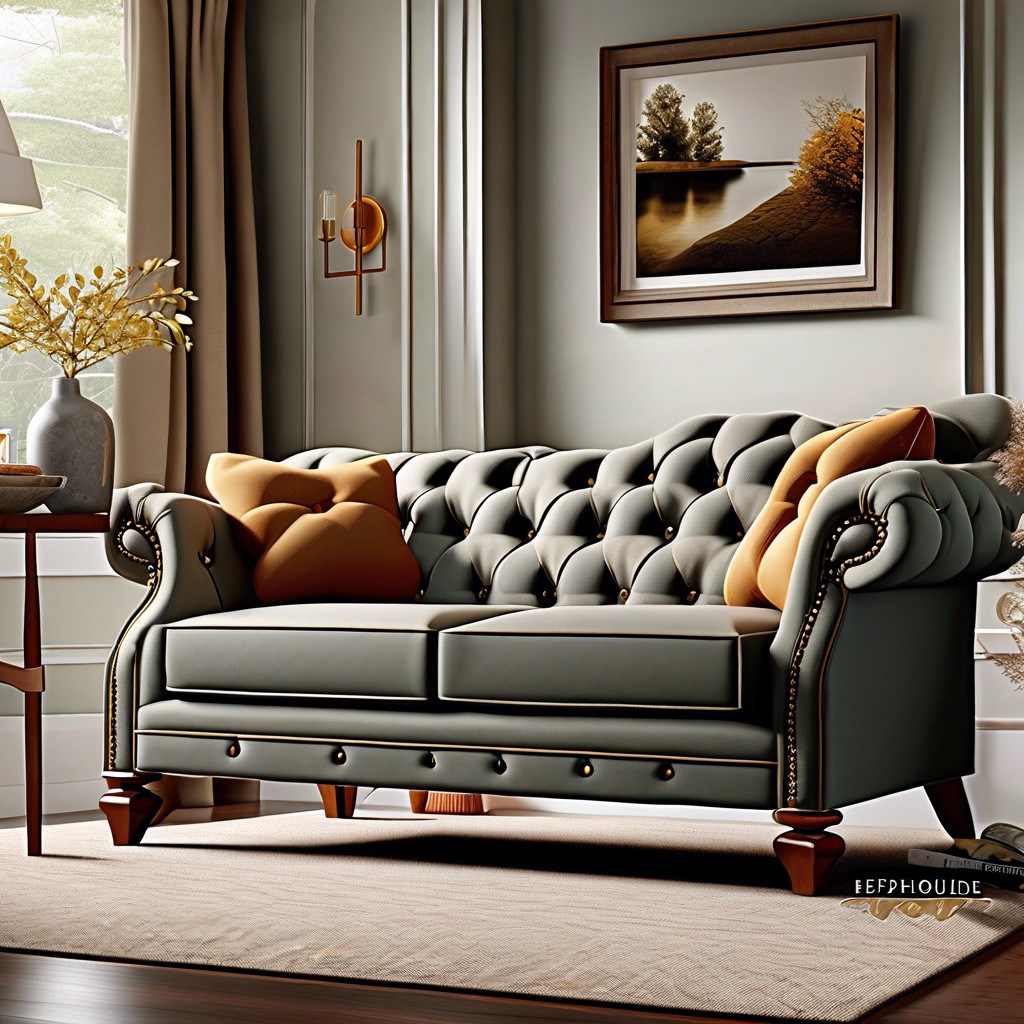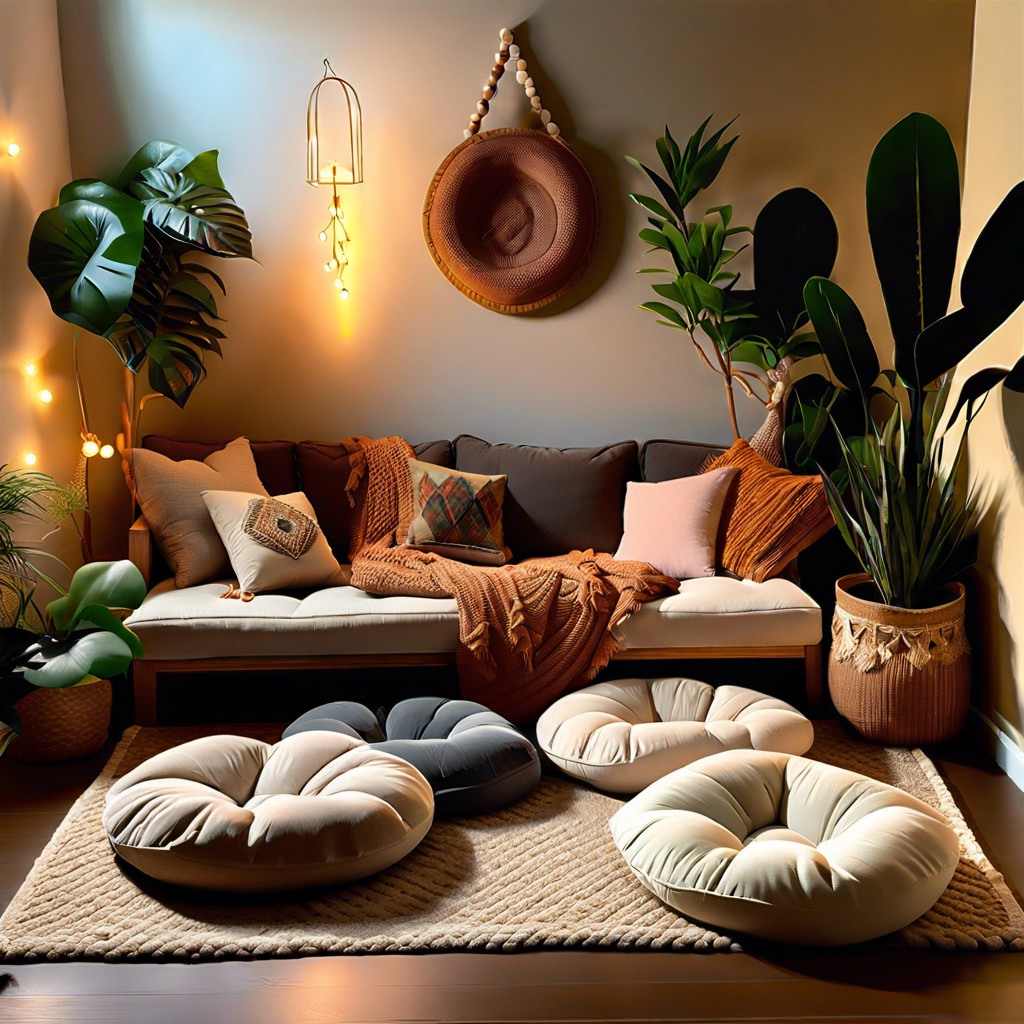Last updated on
Doors are different sizes due to various factors such as architectural design, functionality, accessibility requirements, and aesthetic preferences. This allows for diverse applications and customization in residential, commercial, and industrial settings.
Have you ever wondered why doors come in different sizes? From the front door of your home to the doors inside, it seems like no two are exactly the same. Is it just a matter of personal preference or is there a reason behind it? As someone who has spent years in the home decor industry, I can tell you that there’s more to it than meets the eye.
In this article, we’ll explore why doors come in different sizes and what factors contribute to their varying dimensions. So let’s dive in and unlock the mystery behind door sizes!
Key takeaways:
- Doors come in different sizes due to various factors such as architectural design, functionality, accessibility requirements, and aesthetic preferences.
- Historical evolution and regional influences play a role in door sizes.
- Architectural design variations and residential vs. commercial needs affect door sizes.
- Standardization and accessibility regulations impact door sizing.
- Climate conditions, energy efficiency, and security needs also contribute to door sizes.
Table of Contents
Historical Evolution of Door Sizes
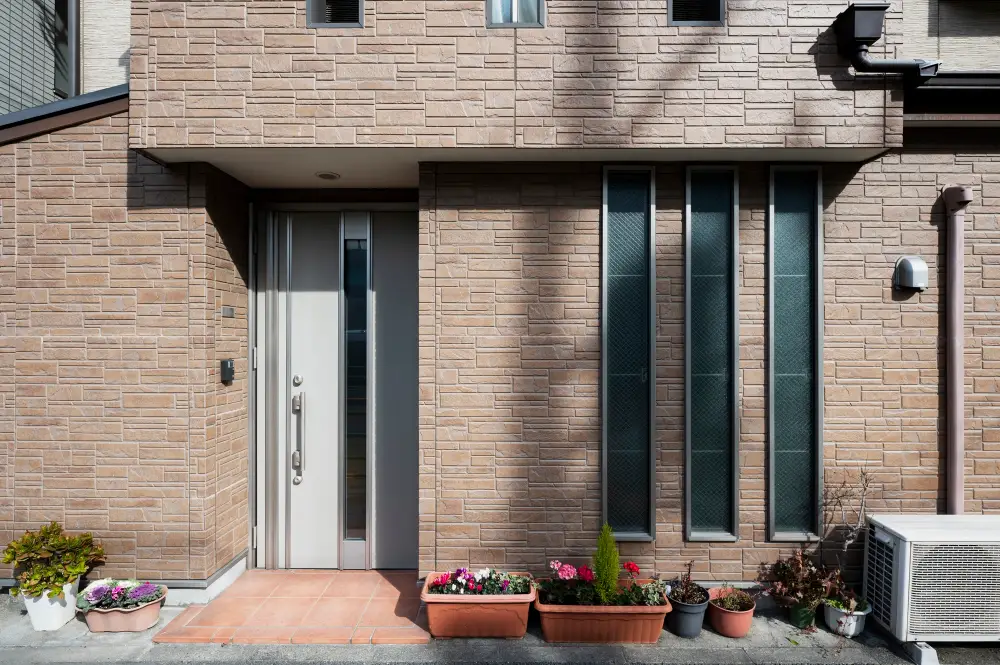
Doors have been around for thousands of years, and their sizes have evolved over time. In ancient times, doors were typically smaller and made from materials such as stone or wood.
This was due to the limited technology available at the time, which made it difficult to create larger doors that could withstand the elements.
As architecture advanced in different parts of the world, so did door sizes. For example, during medieval times in Europe, castles had large wooden doors that were designed to keep out invaders.
These massive structures often required several people just to open them.
In contrast with European designs where grandeur was a priority; Japanese traditional homes featured small sliding paper screens called shoji instead of solid walls or heavy wooden doors. During colonial America period (1607-1776), most houses had low ceilings and narrow entrances because they helped retain heat during winter months while keeping cool air inside during summer months.
Today’s modern architecture has allowed for even more flexibility when it comes to door size options – from oversized front entryways with double-doors leading into spacious foyers; pocket-sized bathroom entries barely wide enough for one person at a time; glass-panelled patio sliders spanning entire walls opening up living spaces seamlessly onto outdoor areas etcetera.
Cultural Differences in Door Sizes
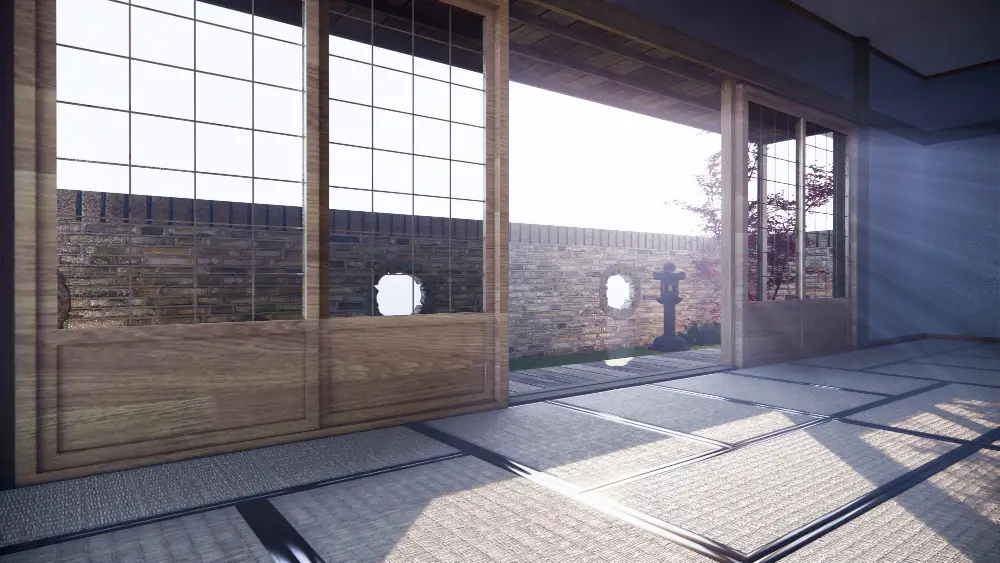
In some cultures, doors are considered sacred and have symbolic meanings attached to them. For instance, in Japan, traditional sliding doors called “shoji” are an integral part of their architecture and culture.
These doors come in standard sizes that vary depending on the room’s function.
Similarly, Middle Eastern countries like Morocco have ornate wooden doors with intricate carvings that serve as both decorative pieces and security features for homes. The size of these Moroccan-style doors is often larger than average to accommodate large families or social gatherings.
In contrast, European countries like France tend to favor smaller-sized interior doorways due to space constraints in older buildings’ narrow hallways or staircases.
Architectural Design Variations
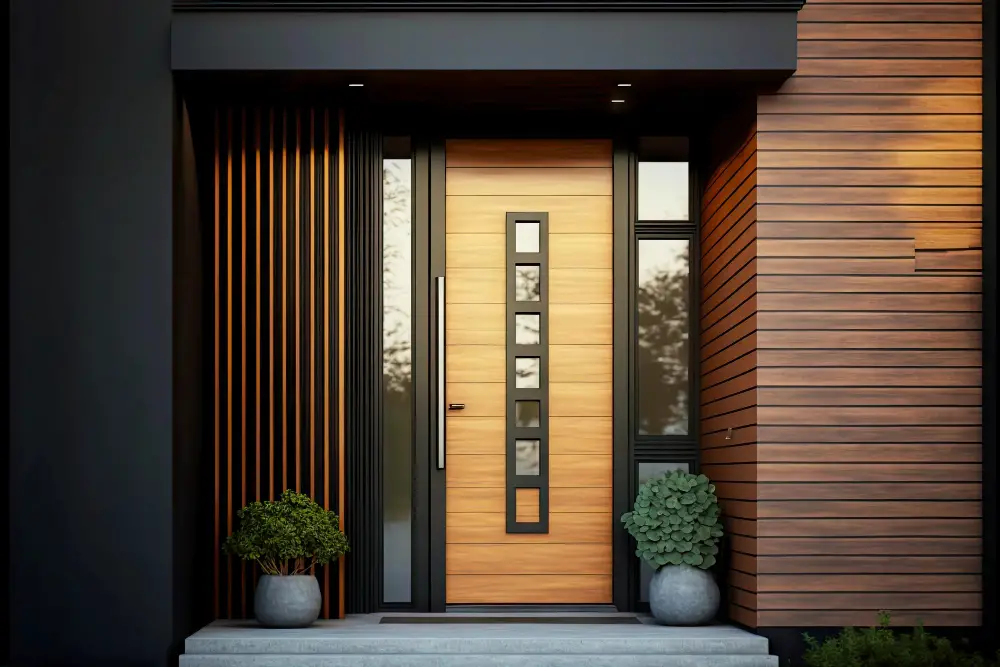
For example, in older homes, doors were often smaller due to the limited space available for construction. In contrast, modern architecture tends to favor larger and more open spaces which require bigger doors.
In addition to this, different architectural styles have their own unique characteristics that influence door sizes. For instance, traditional Japanese architecture features sliding doors known as shoji which are typically wider than standard Western-style hinged doors.
Similarly, Mediterranean-style homes often feature grand entranceways with oversized double-doors that make a bold statement while also providing ample natural light and ventilation.
Residential Vs.commercial Doors

Residential doors are typically smaller and lighter than their commercial counterparts, as they don’t need to withstand the same level of wear and tear. They’re also often more decorative, with a focus on aesthetics rather than functionality.
Commercial doors, on the other hand, need to be much sturdier in order to handle heavy traffic flow. They’re often made from steel or aluminum for added durability and security.
Commercial door sizes can vary greatly depending on their intended use – for example, a warehouse door will be much larger than an office door.
It’s important to note that while residential and commercial doors may look similar at first glance (especially when it comes to exterior entryways), there are key differences between them that make each type better suited for its respective purpose.
Standardization Impact On Door Sizes
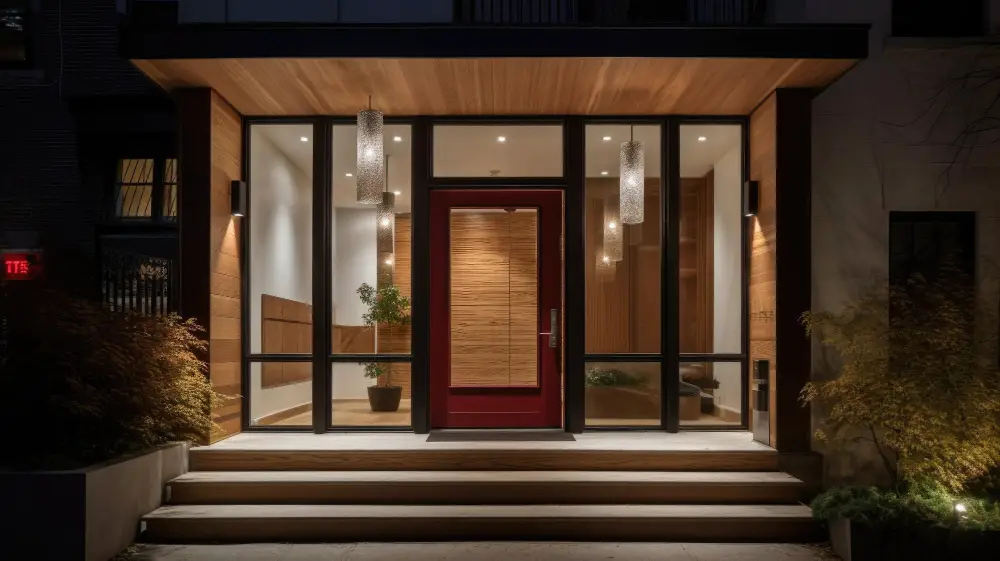
The establishment of standard dimensions for doors has made it easier to manufacture, transport, and install them. Standardization also ensures that doors fit into pre-existing frames and openings without requiring any modifications or adjustments.
The American National Standards Institute (ANSI) sets standards for door sizes in the United States. These standards cover both interior and exterior doors, as well as commercial and residential applications.
In Europe, there are similar standards set by the European Committee for Standardization (CEN). These standards ensure that all countries within Europe have consistent door sizing requirements.
While standardization may limit creativity when it comes to designing unique-sized doors, it provides many benefits such as cost savings due to mass production techniques used by manufacturers. It also makes installation more efficient since contractors can rely on standardized measurements when framing out an opening or installing a new door.
Regional Influences
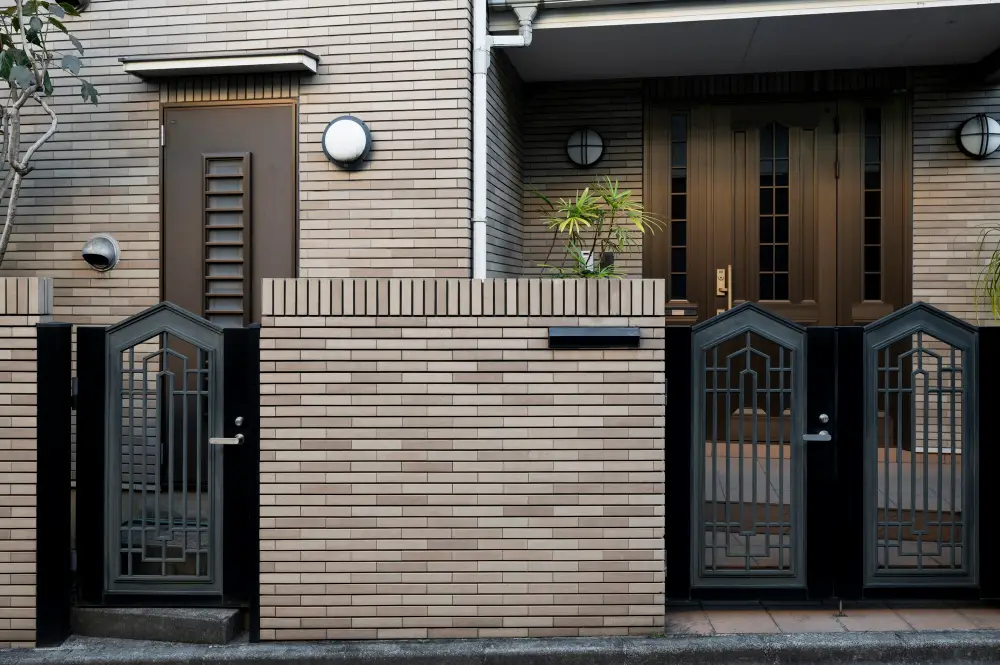
For instance, doors in Europe tend to be smaller than those found in North America. This is partly due to the fact that European homes are generally older and were built before modern construction standards were established.
As a result, many of these homes have narrow hallways and tight spaces that require smaller doors.
On the other hand, American homes tend to have larger rooms with more open floor plans which allow for bigger door openings. American building codes often require wider doorways for accessibility purposes.
Similarly, Asian countries like Japan traditionally use sliding doors made of paper or wood panels called shoji or fusuma instead of hinged ones commonly used elsewhere around the world. These differences reflect not only architectural preferences but also cultural values such as privacy expectations or social norms regarding personal space.
Industrial Requirements
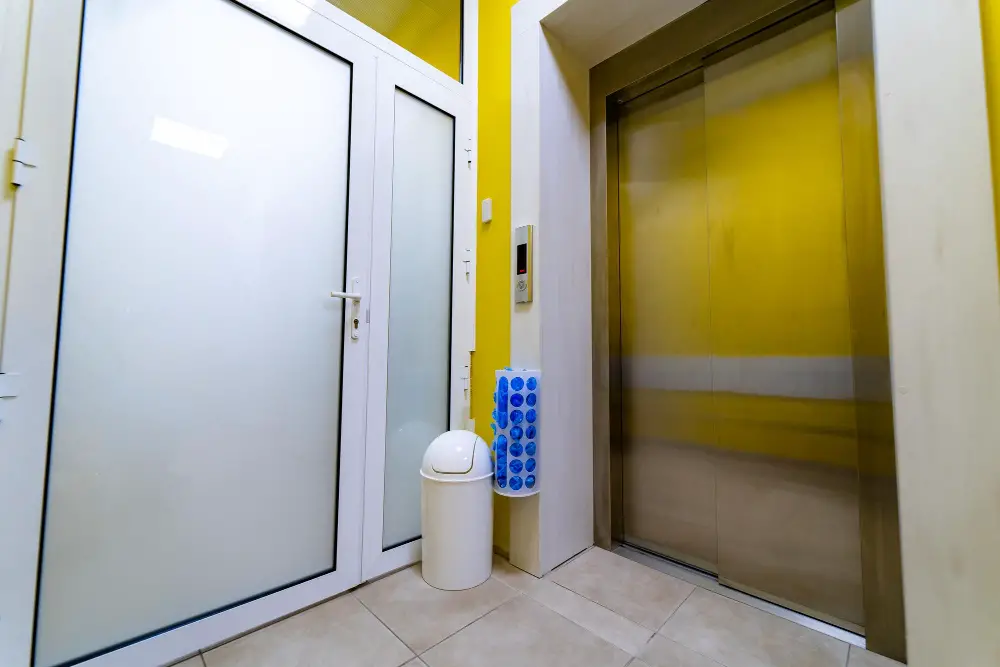
They are often used to control the flow of air, dust, and other particles between different areas. For example, in cleanrooms or laboratories where sensitive experiments are conducted or delicate equipment is stored, doors must be designed to prevent contamination from outside sources.
In manufacturing plants and warehouses where heavy machinery is operated regularly and large items need to be moved around frequently through doorways; larger-sized doors with reinforced frames may be required for safety reasons.
Moreover, some industries require specialized types of doors such as fire-rated ones that can withstand high temperatures for extended periods without collapsing or allowing flames to spread quickly throughout the building.
As you can see from these examples alone – industrial requirements play a significant role in determining door sizes across various sectors.
Accessibility and Disability Regulations

This includes ensuring that doorways are wide enough to accommodate wheelchairs and other mobility devices. The Americans with Disabilities Act (ADA) sets standards for accessible design, including door sizes.
According to the ADA guidelines, doors must have a minimum clear width of 32 inches when open at 90 degrees. For wheelchair users or people with limited mobility, this can make all the difference in being able to access buildings independently.
Some disabilities require larger than standard-sized doors such as bariatric patients who may require wider openings due to their size or individuals using medical equipment like hospital beds which requires more space around them. It’s important for architects and builders alike to consider these regulations when designing buildings so that everyone can enjoy equal access without barriers.
Continuing from where we left off earlier; while personal preference plays an essential role in choosing your home’s front door size or interior room doors’ dimensions – it is crucial not only aesthetically but also functionally speaking- there are many factors beyond aesthetics that contribute significantly towards determining different types of door sizes across various settings.
One such factor is accessibility requirements set forth by disability regulations like ADA mentioned above; these guidelines ensure equitable access regardless of physical ability limitations faced by individuals requiring special accommodations.
Material Considerations

For example, solid wood doors are typically thicker than hollow core doors, which means they take up more space when opened. Metal and glass doors may be thinner but require additional framing or support structures that can impact the overall dimensions of the door.
In addition to thickness, different materials have varying weight capacities and durability levels that must be taken into account when determining appropriate sizes for specific applications. For instance, heavier materials like steel or iron may require larger hinges or stronger frames to support their weight.
When selecting a material for your door, it’s important to consider not only its aesthetic appeal but also how it will function in relation to other elements in your home or building design.
Security Needs and Door Sizes
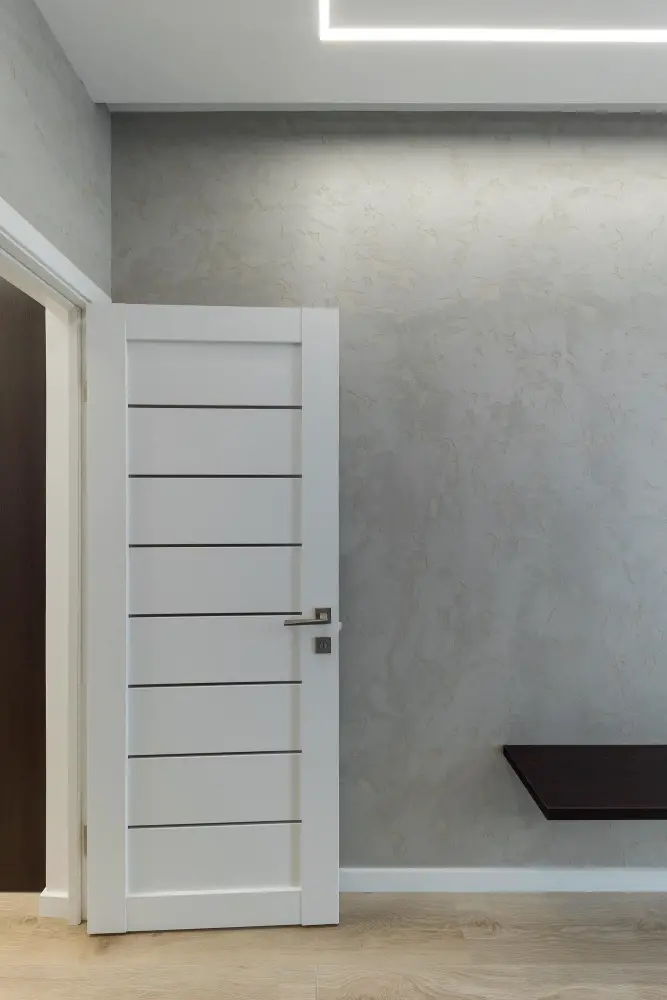
In commercial and industrial settings, doors are often larger and more robust to provide better protection against break-ins or unauthorized access. For example, warehouse doors may be made of steel with reinforced frames to prevent forced entry.
In residential settings, exterior doors are typically thicker than interior ones for added security. Standard exterior door thickness ranges from 1 3/4 inches (44mm) to 2 inches (50mm), while interior ones range from 1 inch (25mm) to 1-3/8 inches (35 mm).
The size of the lockset also plays a role in determining the overall security level of a door.
Door sizes can also impact home insurance rates as insurers consider them an important factor in assessing risk levels. Larger or non-standard sized doors may require additional locks or other security measures that could affect premiums.
Choosing the right size for your door depends on various factors such as location, function and desired level of security needed.
Climate Conditions
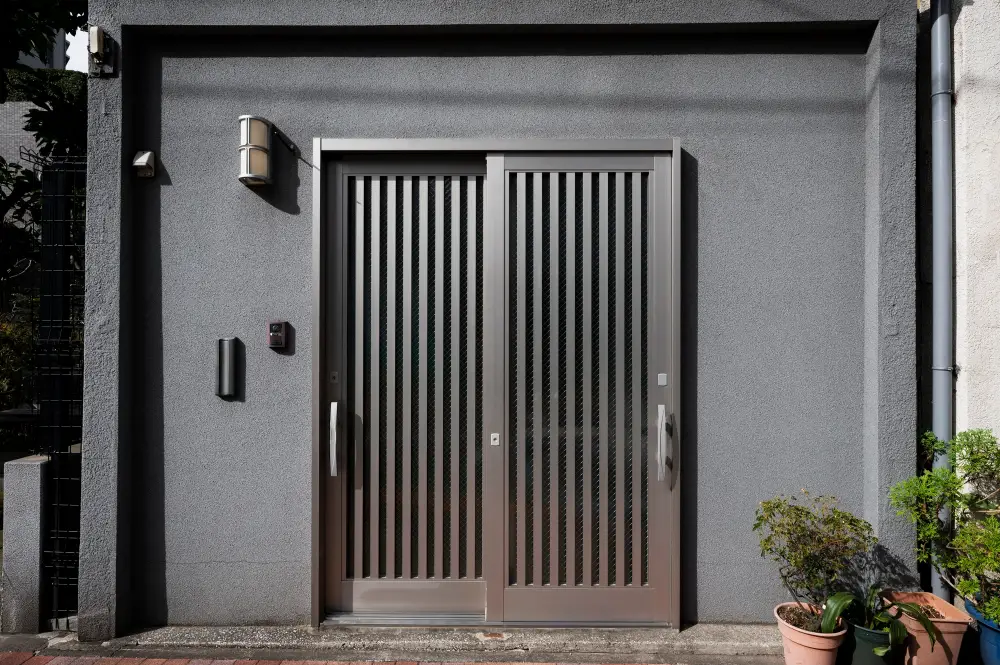
In areas with extreme weather, such as high winds or heavy snowfall, larger and sturdier doors may be necessary to withstand the elements. For example, in regions prone to hurricanes or tornadoes, homeowners often install reinforced steel doors that are designed to resist strong winds and flying debris.
On the other hand, in areas with milder climates where temperature fluctuations aren’t as severe throughout the year – like Southern California – smaller interior and exterior door sizes may be more common due to a lack of need for insulation against harsh weather conditions.
In addition to climate considerations affecting door size choices at installation time; over time changes in climate patterns can also impact existing structures’ ability (or inability) to accommodate certain types of doors.
Energy Efficiency Factors
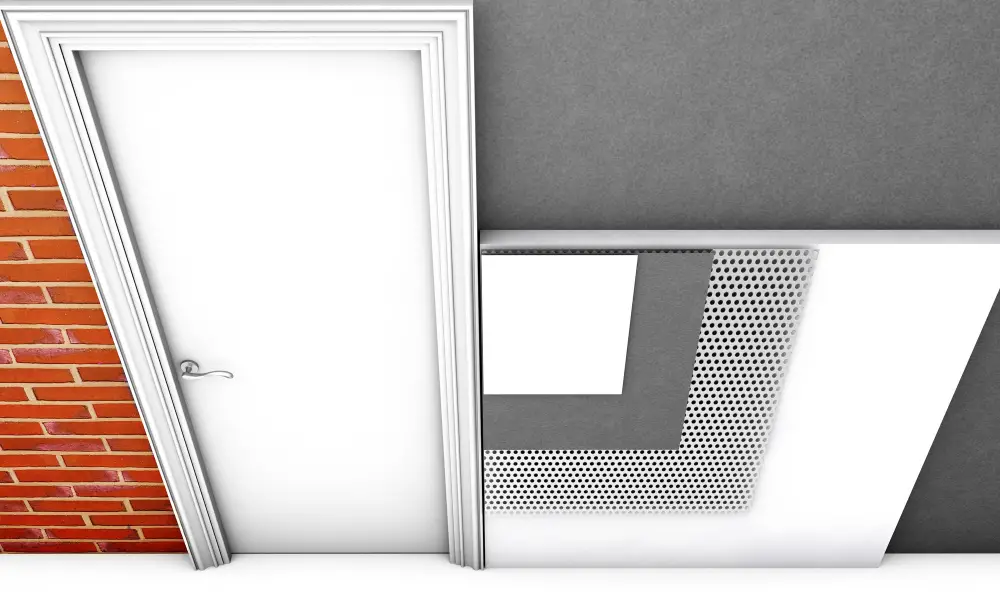
Doors are a significant source of heat loss in homes and buildings, which can lead to higher energy bills and increased carbon emissions. To combat this issue, many manufacturers now offer doors with improved insulation properties.
The thickness of the door plays a crucial role in its insulating ability. Thicker doors provide better insulation than thinner ones because they have more space for insulating materials such as foam or fiberglass.
In addition to thickness, the material used also impacts energy efficiency. For example, wooden doors tend to be less efficient than steel or fiberglass ones due to their lower R-value (a measure of thermal resistance).
However, wooden doors can still be made more efficient by adding weatherstripping around the edges and using double-paned glass inserts.
When choosing a new door for your home or building project, it’s essential to consider its impact on your overall energy consumption.
Aesthetics and Visual Appeal
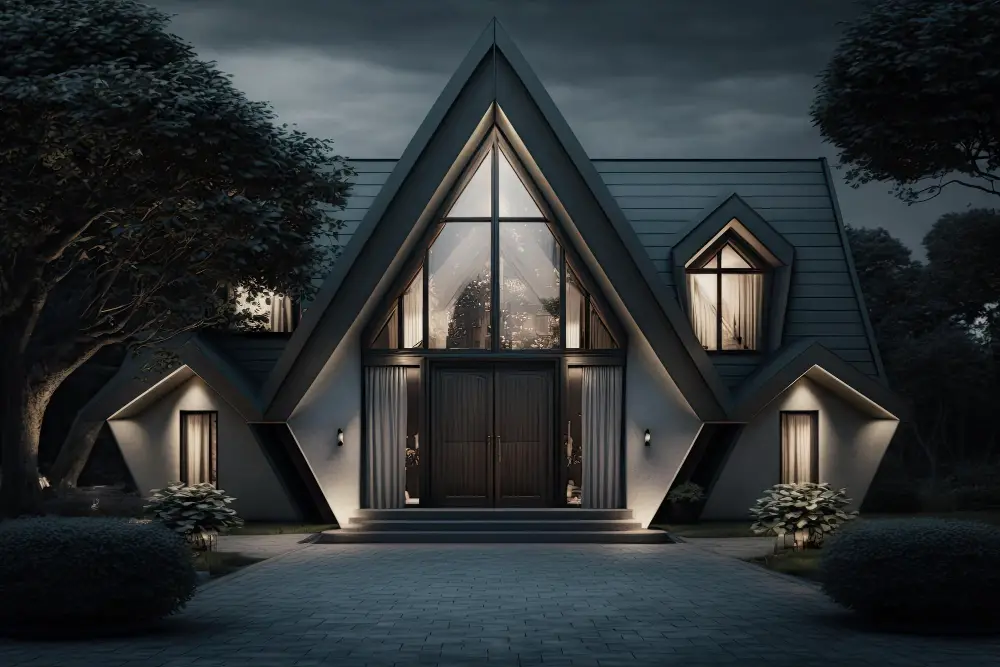
In some cases, larger doors may be used to create a grand entrance or to make a statement in an open-concept living area. On the other hand, smaller doors can add charm and character to older homes or cottages with lower ceilings.
Door size is often considered as part of an interior design plan, where it’s important for all elements in the room to work together harmoniously. Door styles such as French doors or sliding barn doors have become increasingly popular due to their unique aesthetic appeal.
These types of specialty door designs require specific dimensions that differ from standard-sized options. Ultimately, when choosing door sizes based on aesthetics and visual appeal it’s essential not only consider personal preferences but also how they fit into your home decor style while still maintaining functionality requirements like accessibility needs if any exist.
Standard Interior Door Dimensions
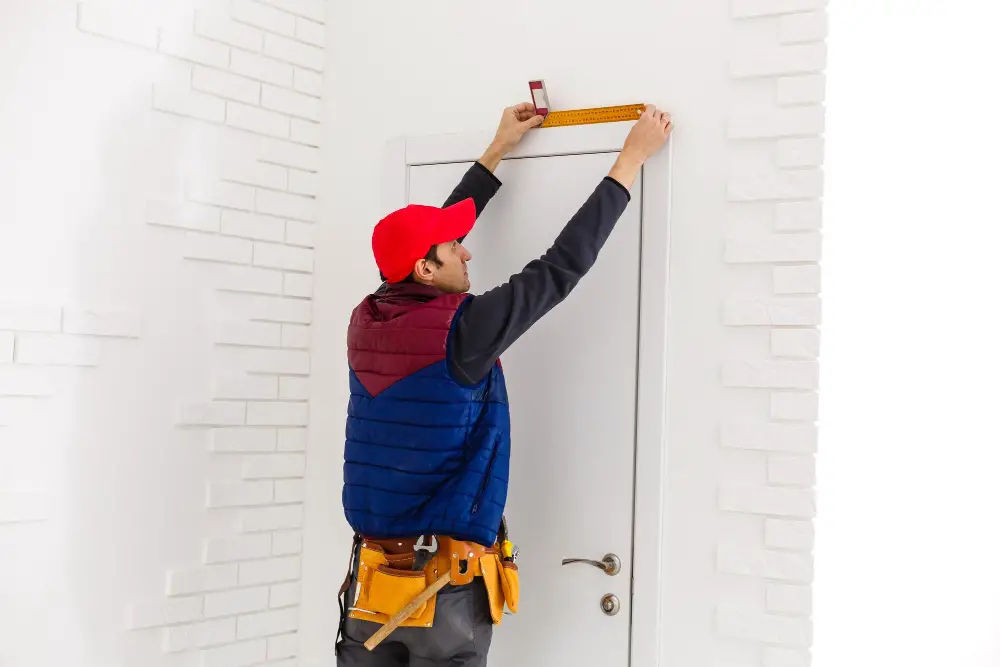
The most common size for an interior door is 80 inches in height and 30 inches in width. However, some homes may have doors that are slightly taller or wider than this standard size.
In addition to the height and width of the door itself, there’s also the thickness of the door to consider. Most interior doors have a thickness of around 1-3/8 inches.
It’s worth noting that while these dimensions are considered “standard,” they’re not set in stone. Depending on your home’s layout or personal preferences, you may opt for non-standard sizes when installing new doors or replacing old ones.
Understanding standard interior door dimensions can be helpful when planning renovations or making changes to your home decor.
Standard Exterior Door Dimensions

The most common size for an exterior door is 36 inches wide by 80 inches tall (91cm x 203cm). This size works well for most homes and provides enough space for people to enter and exit comfortably while also allowing furniture or large items to be moved in and out with ease.
However, some older homes may have smaller or larger door openings due to architectural design variations.
It’s important to note that the standard dimensions of an exterior door can vary depending on where you live. For example, in Europe, the average front entryway is narrower than those found in North America.
Some countries have different building codes that dictate minimum doorway widths based on accessibility requirements.
Understanding the standard dimensions of an exterior door can help when shopping around for a replacement or new installation project.
Non-Standard Door Sizes
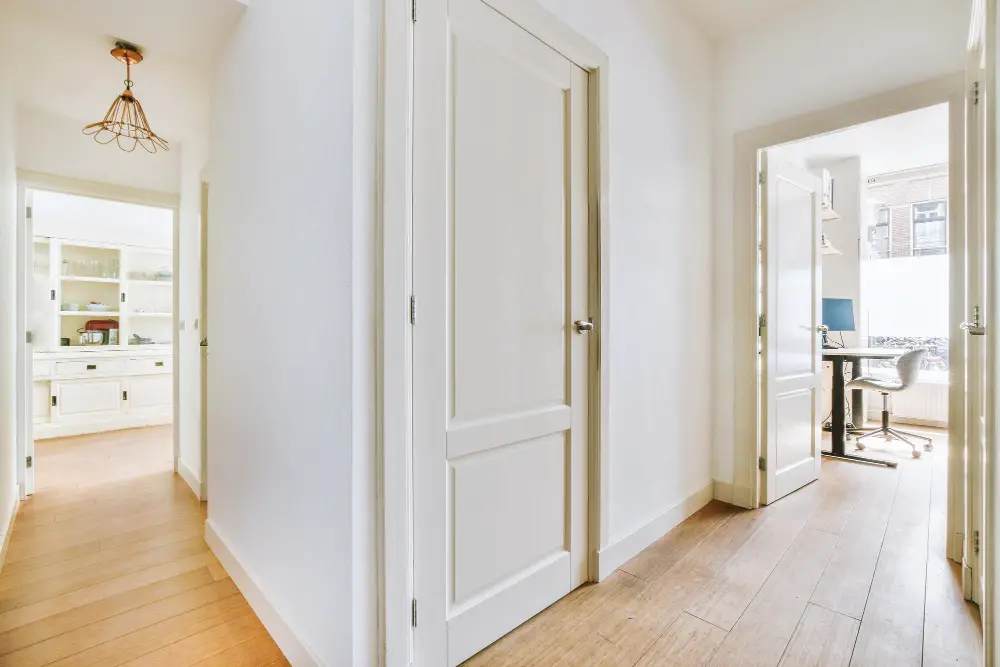
This could be due to a variety of reasons such as unique architectural designs or specific accessibility requirements. For example, older homes often have non-standard door sizes that can make it challenging to replace them with modern ones.
Custom-made doors can also fall under this category and offer homeowners the flexibility to create a unique look for their home while still maintaining functionality. However, custom-made doors tend to come at a higher cost than standard-sized ones.
It’s important to note that when opting for non-standard sized doors, installation may require additional work and customization which could add extra costs in terms of labor and materials.
Custom-made Doors

This is where custom-made doors come in handy. Custom doors can be made to fit any size or shape required for a specific space or design concept.
They offer flexibility and creativity that standard-sized doors cannot provide.
Custom-made doors are often used in high-end residential properties, commercial buildings, and luxury hotels where unique designs and finishes are desired to create an exclusive look and feel.
The process of creating a custom door involves working with skilled craftsmen who will take precise measurements of the opening before designing the door according to your specifications. The materials used for these types of projects vary depending on what you want; it could be wood, metal, glass or even a combination thereof.
Furniture Accessibility

If you have ever tried to move a large piece of furniture through a narrow doorway, you know how frustrating it can be. To avoid this problem, many homeowners opt for wider doors in areas where they plan to place larger pieces of furniture.
For example, if you have a sectional sofa or an oversized armchair that needs to fit through the doorway, it’s important to ensure that the door is wide enough for easy access. This also applies when moving into new homes or apartments with existing narrow doors; sometimes people need custom-made doors installed just so their favorite couch can fit inside.
In commercial settings such as hotels and restaurants where bulky equipment and furnishings are common, wider entryways are necessary for ease of movement and delivery purposes.
Doors in Older Homes

This is because the standard door size has increased over time due to changes in building codes and accessibility requirements. In the past, doors were typically narrower and shorter, reflecting a different era of architectural design.
If you live in an older home, you may have noticed that your doors are not quite as tall or wide as those found in newer constructions. While this can add character to your home’s aesthetic appeal, it can also pose challenges when it comes to furniture placement or accommodating people with mobility issues.
However, if you’re looking for ways to update your old doors without sacrificing their charm and authenticity, there are several options available. You could consider adding sidelights or transoms above the door frame for more natural light while maintaining its original dimensions.
Alternatively, custom-made doors that match the style of your house but meet modern standards could be another option worth exploring.
Future Trends in Door Sizing
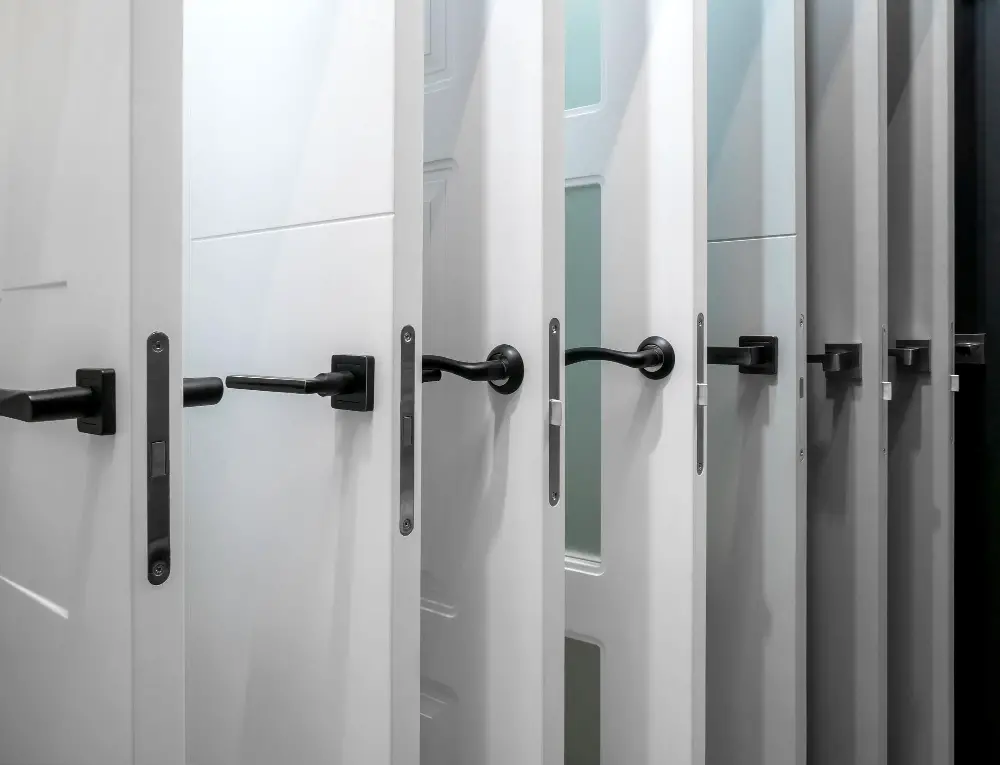
In recent years, there has been a growing interest in sustainability and energy efficiency in the construction industry. This trend is also reflected in door sizing as homeowners seek ways to reduce their carbon footprint.
One emerging trend is the use of smaller doors for interior spaces such as closets or pantries. These doors take up less space and can be more easily integrated into modern minimalist designs that prioritize functionality over aesthetics.
Another trend is the use of larger exterior doors that allow for more natural light to enter homes while still maintaining security features. These oversized glass panels provide an unobstructed view of outdoor surroundings while creating a seamless transition between indoor and outdoor living spaces.
Custom-made doors are becoming increasingly popular among homeowners who want unique designs tailored specifically to their needs or preferences. With advancements in technology such as 3D printing, it’s now possible to create intricate patterns or shapes on door surfaces that were previously impossible using traditional manufacturing methods.
While standardization will always play a role in determining door sizes based on practical considerations like accessibility requirements or building codes; future trends suggest we’ll see greater customization options available alongside new materials being used which could lead us towards even more innovative solutions when it comes down designing our homes’ entryways!.
FAQ
Is a 30 inch door really 30 inches?
Yes, a 30-inch door is indeed 30 inches wide, as it is also referred to as a “2-6” door in the building trades, representing 2 feet and 6 inches in width.
What determines door size?
Door size is determined by taking the widest measurement from three points (top, middle, and bottom) inside the door frame using a tape measure.
Are all doors the same size?
No, all doors are not the same size, as there is a variety in sizes and styles, with standard common widths being 36, 30, and 32 inches.
Are all doors 36 inches wide?
No, not all doors are 36 inches wide; most interior doors range between 24 and 36 inches, with 30 inches being the most common size.
How do building codes and regulations impact door sizes?
Building codes and regulations impact door sizes by establishing minimum requirements for width, height, and accessibility to ensure safety and ease of use for occupants.
What factors influence the selection of door sizes for residential vs.commercial spaces?
Factors influencing door sizes for residential vs.commercial spaces include purpose, space constraints, aesthetics, codes, regulations, and required accessibility.
How has door size evolved over time in response to changing architectural trends?
Door sizes have evolved over time in response to changing architectural trends, reflecting shifts in building materials, design preferences, and practical needs.
