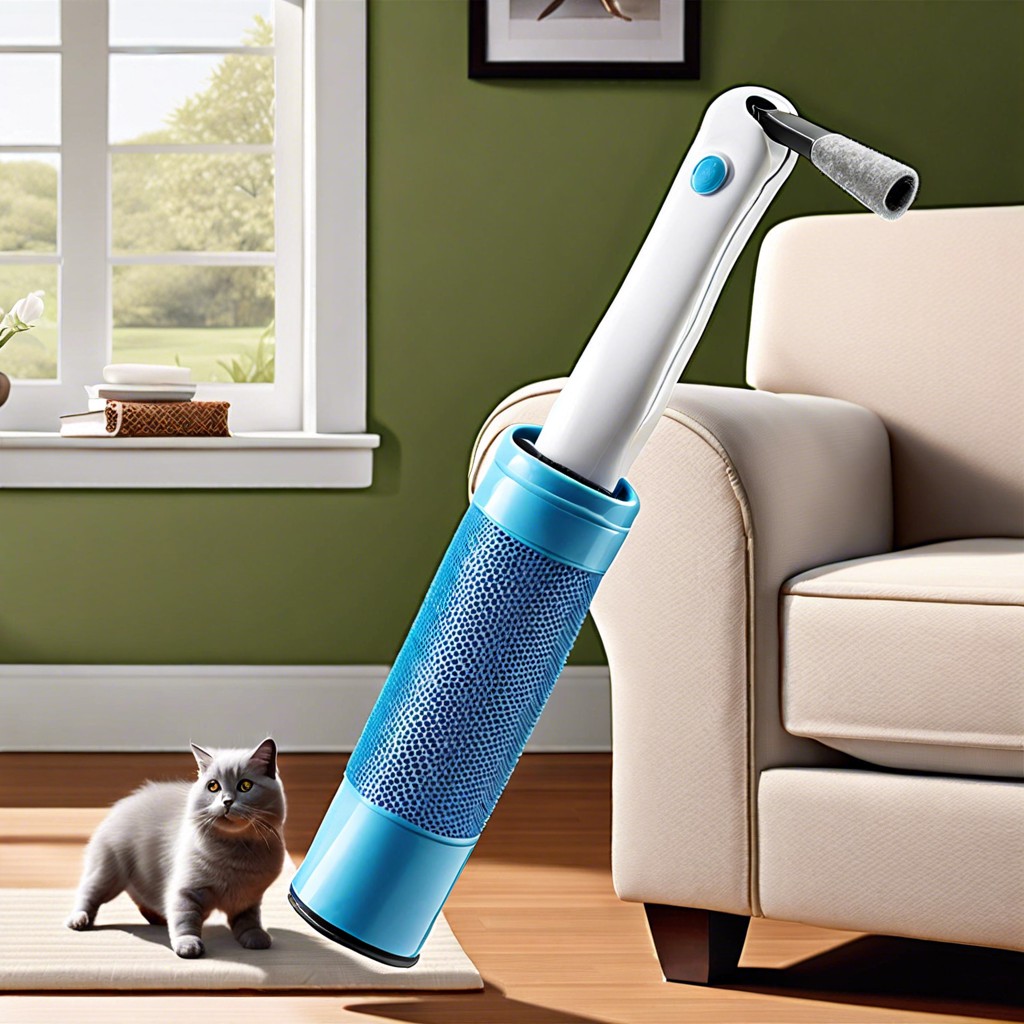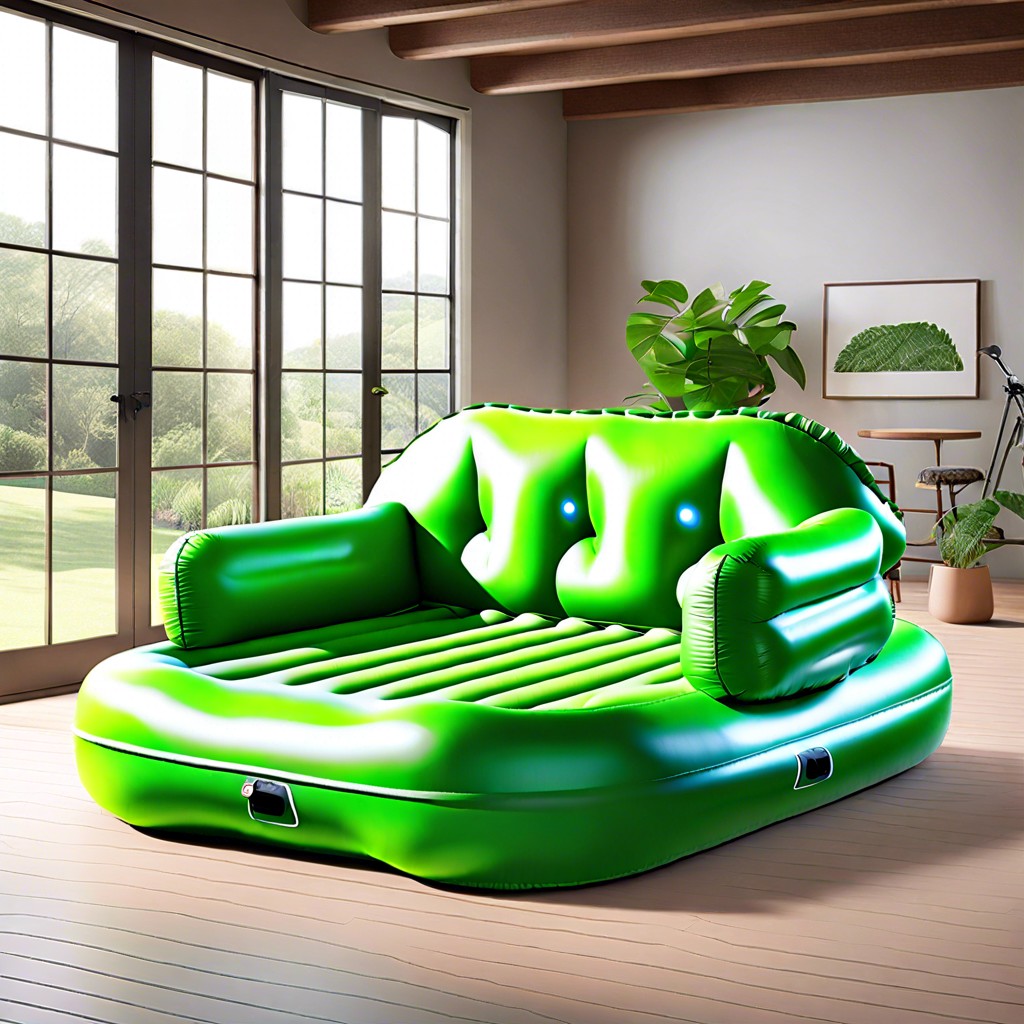Last updated on
Knowing where plumbing is in a house is crucial because it assists homeowners in efficient maintenance and quick response to potential issues.
Understanding the layout of plumbing in a house is crucial for homeowners, both for routine maintenance and addressing potential issues.
Typically, plumbing systems are hidden behind the scenes in homes, running behind walls, under floors, and above ceilings.
Water supply lines, which are usually made of copper or PEX, distribute water from the main line to sinks, showers, bathtubs, and appliances throughout the house.
Drain-waste-vent pipes, typically made of PVC or cast iron, carry wastewater and sewage from fixtures to the sewer or septic system.
These systems often converge in the basement or a utility room, where you’ll find the water heater and perhaps a utility sink.
This article will delve into the intricacies of home plumbing, giving you a comprehensive understanding of where everything is and how it works.
Key takeaways:
- Plumbing systems are hidden behind walls, floors, and ceilings.
- Water supply lines distribute water throughout the house.
- Drain-waste-vent pipes carry wastewater to the sewer or septic system.
- Hot and cold water lines are separate and routed to every fixture.
- Waste water is collected and routed through drain pipes.
Table of Contents
The Main Water Line Provides Your Entire House With Water
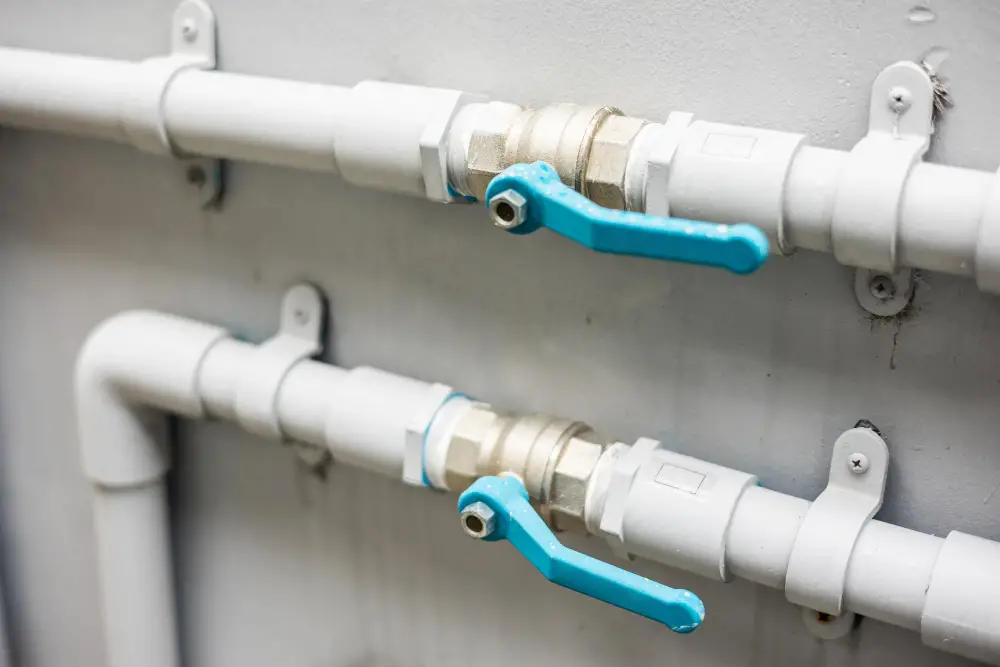
Firstly, just beneath your property line—commonly located at the curbside where the neighborhood’s primary water source resides—is the primary water line. This crucial component is responsible for delivering water directly to your home. From there, it’s guided to a water meter. This device measures your household’s water consumption, providing a clear record for utility billing purposes.
Once passing through the water meter, the water moves into your home’s service line, also known as the water supply pipe. This pipe maintains consistent pressure which allows the water to flow into the piping fixtures found throughout your house.
The diameter of these supply lines is typically larger to reduce any potential pressure loss as water travels further from the main water line. This ensures water pressure remains high throughout every fixture in the home—the showers, sinks, and even outdoor faucets.
Remember, shut-off valves are strategically placed in these lines to allow you to halt water flow during maintenance or in case of an emergency. Always be mindful of where your home’s main shut-off valve is located.
How Fresh Water Enters Your Home
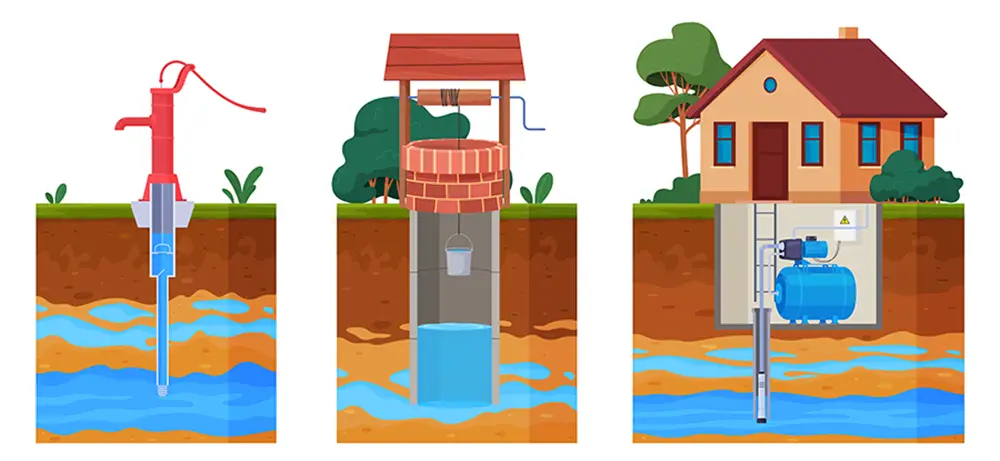
A common sight in most homes is the kitchen faucet or the bathroom shower, but there’s an intricate system working behind the scenes to make that fresh water readily available. This system starts at the water mains usually located underground outside your home.
1. Connection to Municipal Water Supply: Homes within city limits usually connect to a city water supply. This connection occurs via an underground pipe that connects your home to the main public water line.
2. Wells for Rural or Remote Areas: For homes in rural areas not serviced by city utilities, a well serves as the fresh water source. A pump system is installed to bring the water from the well into your house.
3. Pipes to Distribute Water: Once the water is sourced, it enters your property through a single, main water pipe responsible for distributing it to different locations in the house.
4. Water Meter and Shutoff Valve: Between the water main and the house lies the water meter, used to measure consumption for billing. Here, you will also find the main shutoff valve, allowing homeowners to stop water flow into the house for repairs or emergencies.
These points ensure that you have a steady stream of fresh water entering your home any time you need it.
Separate Hot and Cold Lines Routed to Every Water Fixture
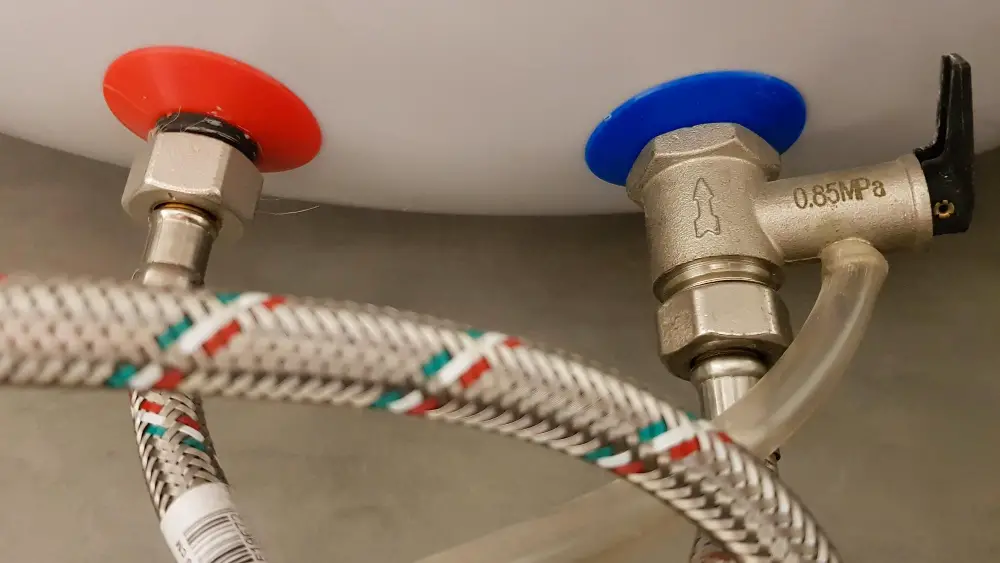
Once water enters the home, it divides into two separate lines – one for cold water, the other heated by your water heater.
Each fixture in your home, be it your kitchen sink, bathroom shower, or laundry washing machine, has two supply lines linked to it.
- Cold Water Line: Directly connected to your home’s main water line, supplying fresh, unaltered water for consumption and basic needs.
- Hot Water Line: This line facilitates hot water throughout the house. The water is warmed in your water heater then sent to various points of use – showers, dishwashers, or taps with a hot option.
Remember, the two lines remain separate to ensure hot and cold water are readily available at every fixture. Therefore, you can swiftly switch from hot to cold or blend both for warm water as per your requirements.
Flow of Fresh Water to Fixtures Like Sinks and Showers
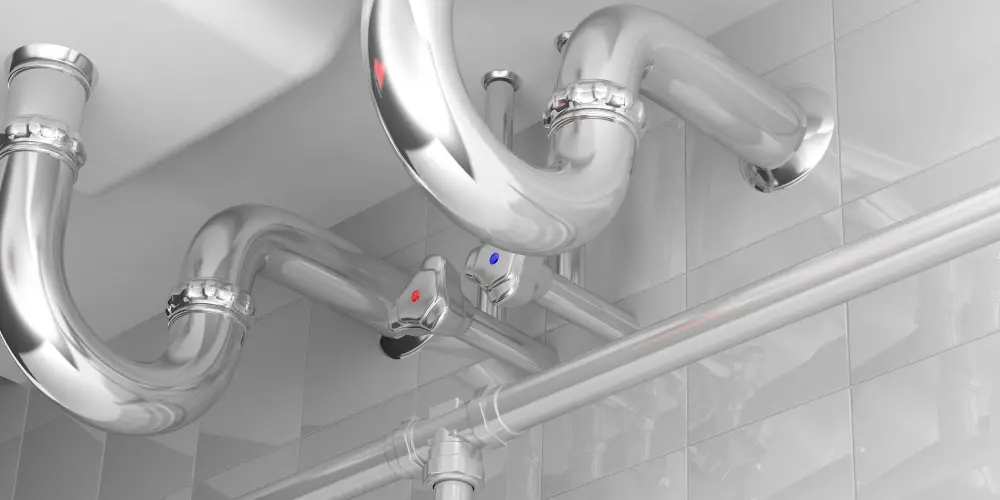
Each fixture, such as sinks and showers, is serviced by a pair of pipes facilitating two-way traffic. The supply line, typically made of copper, galvanized steel, or PEX, brings in fresh water under pressure. The diameter of the lines varies, commonly at 1/2 inch or 3/4 inch, ensuring adequate flow for daily needs.
In addition to the cold-water line, a separate route delivers hot water. This starts at the water heater, where stored water is heated, and then dispatched via insulated pipes to minimize energy loss. Considerate planning is key to ensure the hot water source is close to the point of usage to prevent long waits and subsequent water wastage.
It’s crucial to remember that each fixture should be equipped with a shutoff valve, usually located on the supply pipe leading to the fixture. This permits for easy isolation during maintenance, renovation, or in case of emergency leaks.
Furthermore, temperature control is essential, especially for showers. This is where the mixing valve comes into play, merging hot and cold water to a comfortable temperature before it comes out of your showerhead.
Finally, aerators, screen-like devices attached at the end of faucets, play a significant role too. They add air to the water stream to reduce splashing, procure a uniform flow, and thereby, increase the efficiency of water use.
Major Parts of a Home Plumbing System
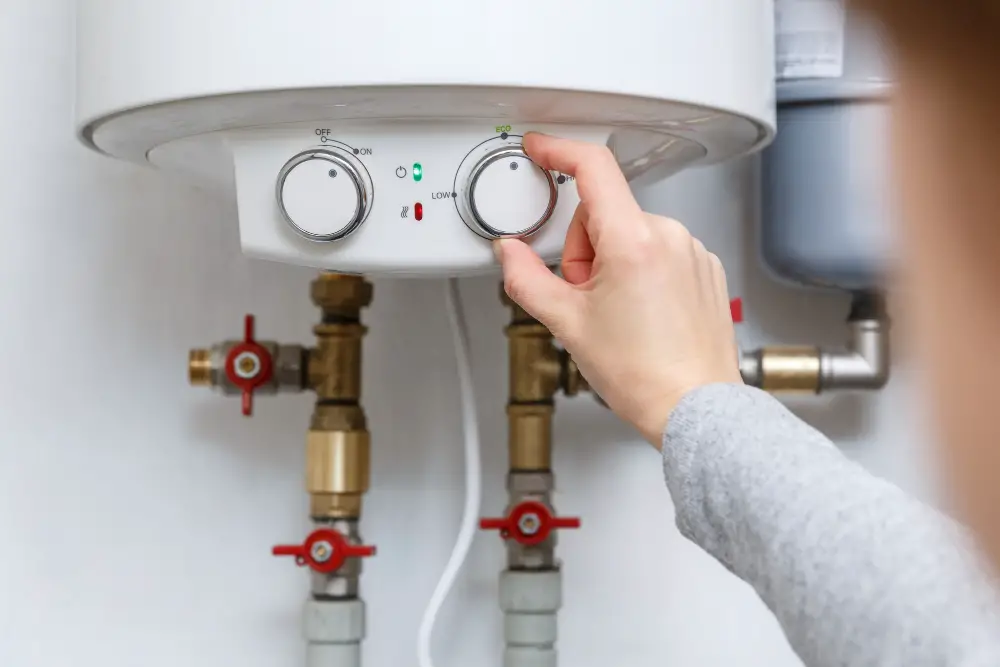
Diving deeper, let’s scrutinize the key components involved in a typical household plumbing system. The first crucial element is the water supply system, responsible for pressurizing and transporting water from the source to your home. It operates seamlessly to enable a smooth flow every time you open a tap or flush a toilet.
Next in line are the fixtures, a term encompassing everything from your sinks and toilets to bathtubs and showers. All these fixtures are not just aesthetically pleasing household additions; they play a pivotal role in the regulation and control of water distribution within your home.
Don’t forget the drain-waste and vent system, or DWV – this is the unsung hero of your plumbing. It silently channels waste and used water from the house and allows sewer gases to escape safely.
Last but not least, we must acknowledge the water heater. This appliance ensures that hot water is readily available for your showers, dishwashers, and washing machines, contributing greatly to the comfort and convenience of your home.
It’s important to realize the harmony in which these components work together, creating a functional and efficient plumbing system that keeps your home running smoothly. With this understanding, tackling plumbing issues can become less daunting.
Collection and Routing of Waste Water
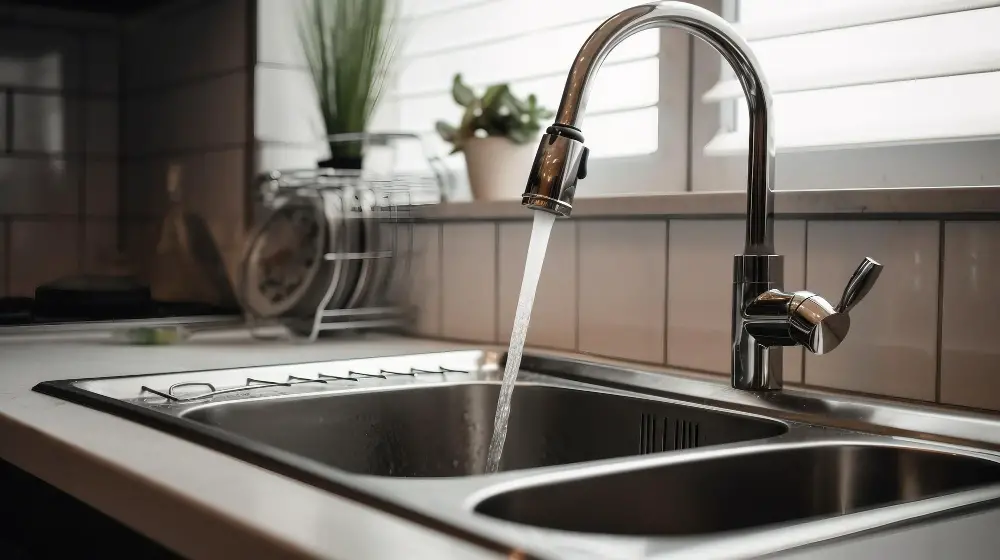
With clean water circulating to faucets and fixtures, a similar but separate system is in place for waste water collection and routing. Sinks, toilets, showers, and washing machines all have drain pipes which lead wastewater away from the fixture and towards a main waste stack. This is a large vertical pipe that runs through the house, often concealed within walls.
This waste stack eventually connects to the local sewer system or a septic tank if your house isn’t connected to a municipal sewer. This is generally facilitated by gravity, with careful planning and installation ensuring the system has a slight slope, facilitating efficient and hassle-free routing of waste water.
Specifically, each drain has a ‘trap’ (a U- or S-shaped pipe) that prevents sewer gases from backing up into the house. Another key feature of this system is the vent pipes, which are usually connected to the waste stack to keep drain suction from slowing the flow of waste water.
Hence, the removal of waste water is truly an intricate and engineered aspect of home design, ensuring hygiene and convenience.
Removal of Wastewater From the Home
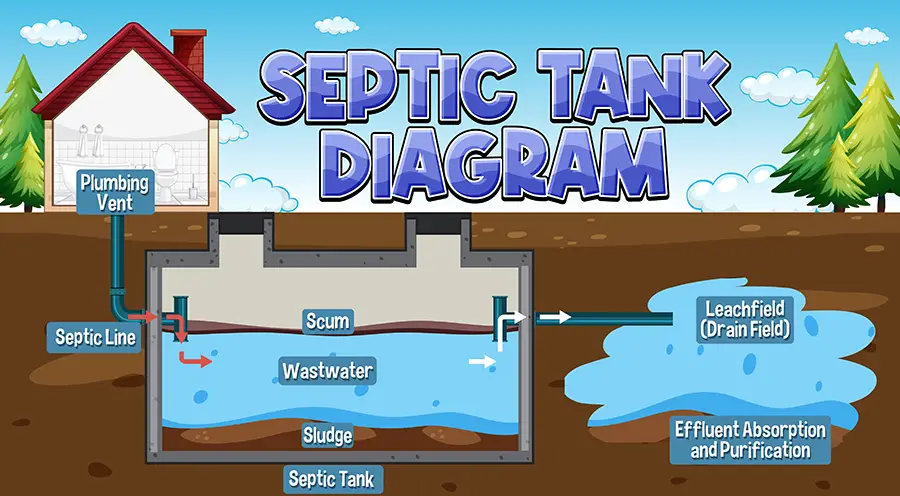
Once used, water doesn’t stay put. It gets whisked promptly away through a network of drainpipes and vent pipes. Every fixture in the house has its own drainpipe with the size contingent on the fixture’s potential outflow rate. The kitchen sink drain, bathtub, shower, and toilet carry wastewater directly to the main house drain and eventually into the sewer or septic system.
In conjunction with drainpipes, vent pipes play an equally critical role in wastewater removal. They allow air into the plumbing system to maintain proper pressure and help gases escape outside the home. Notably, proper venting is crucial for preventing plumbing traps from being emptied, which could admit sewer gases into the household.
Without this strategic removal system, stagnant water could develop bacteria and foul odors. Therefore, it’s not just about convenience, it’s a fundamental health and safety concern.
FAQ
How do I find where the pipes are in my house?
Finding pipes in your house involves tracing their path from the main water supply point, often situated in the basement or near an exterior wall, along the walls, ceilings, or floors towards faucets, toilets, and appliances.
What is the life expectancy of plumbing in a house?
The life expectancy of residential plumbing varies by material, with brass, iron, or steel supply pipes lasting 50-70 years, copper lasting 70-80 years or more, and PVC piping having a lifespan of less than 50 years.
How do you know where pipes are in bathroom?
To determine the location of pipes in a bathroom, inspect for visible clues such as exposed pipes in basements, crawl spaces, attics, under sinks, and behind appliances, bearing in mind that they are frequently concealed behind cabinets, inside walls, and underneath floors.
“What are the common locations for plumbing in a typical home?”
In a typical home, the common locations for plumbing include the kitchen, bathrooms, laundry room, and basement or utility room.
“Can thermal cameras be used to detect water pipes in walls?”
Yes, thermal cameras can be used to detect water pipes in walls, as these devices identify variations in temperature, which can reveal hidden pipes.
“What are signs of outdated plumbing systems that need replacement?”
Signs of outdated plumbing systems that need replacement include frequent leaks, rust-colored water, compromised water pressure, persistent plumbing noises, and recurrent clogs.



