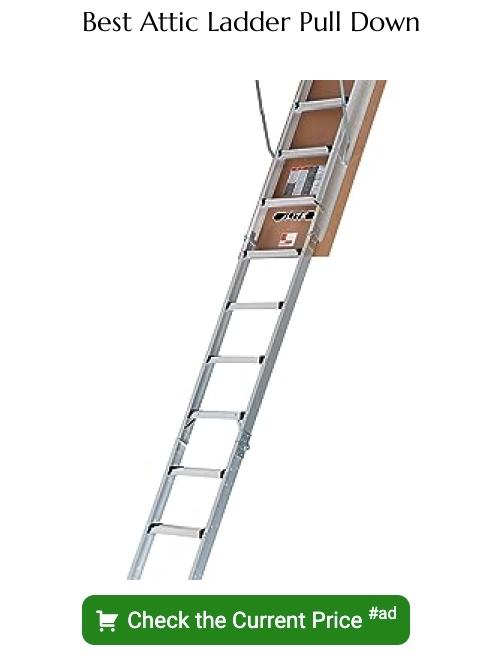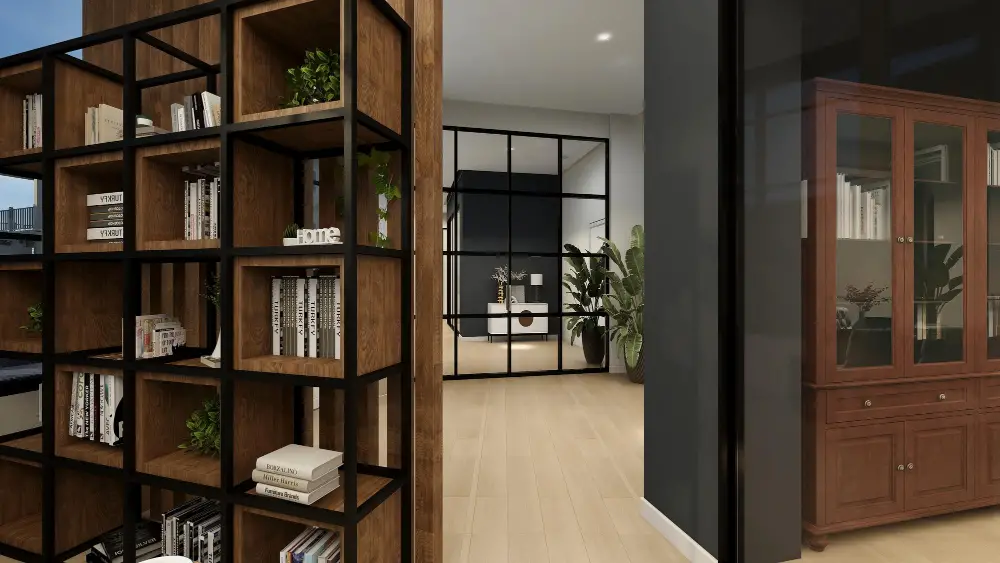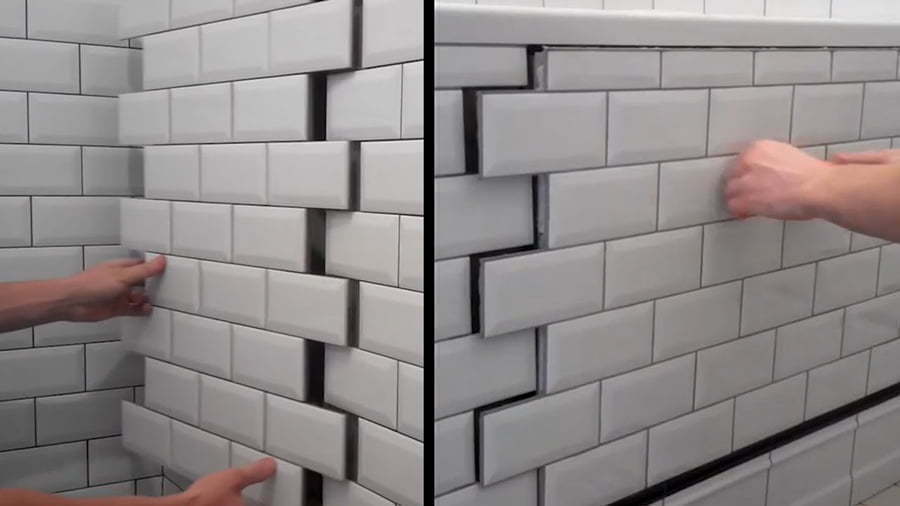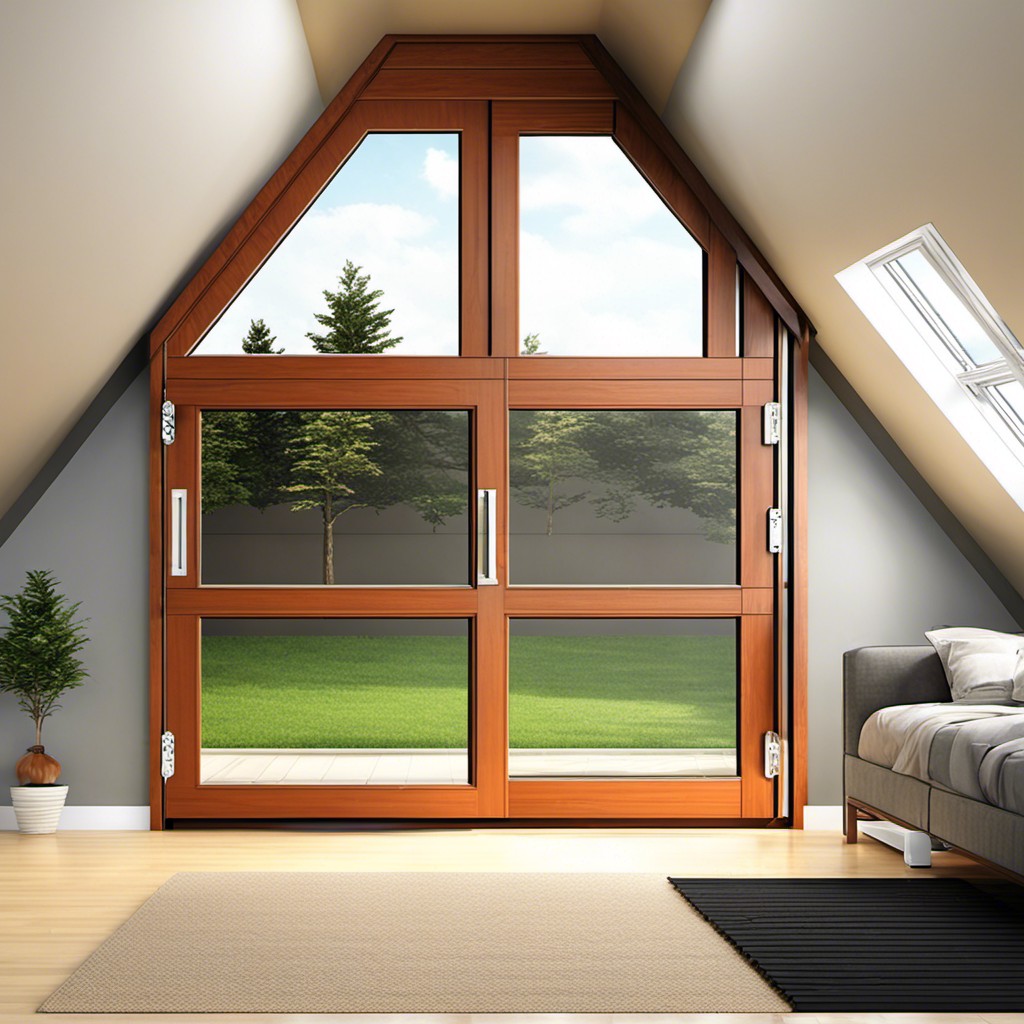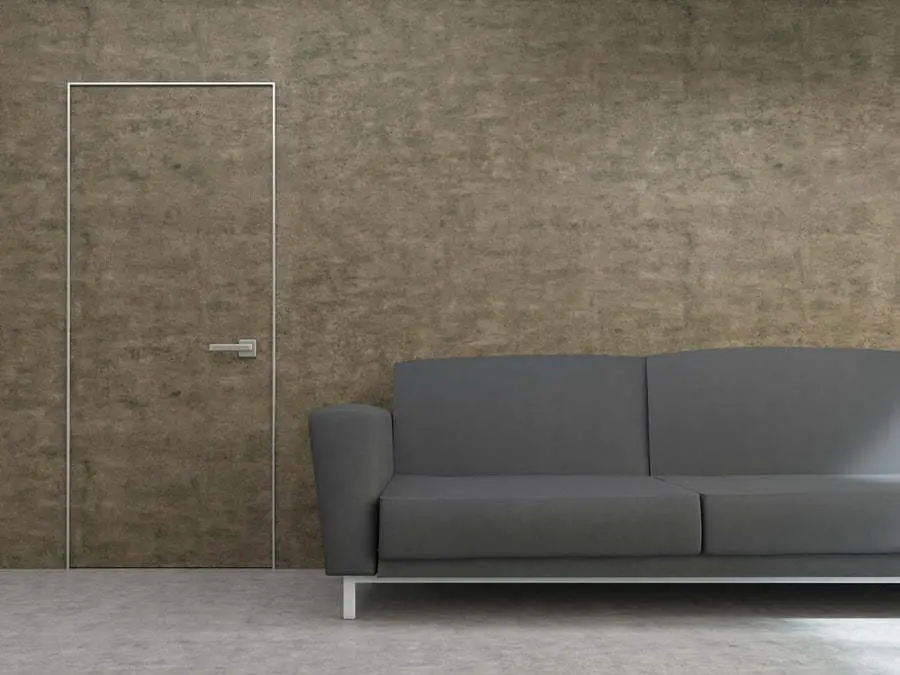Last updated on
Exploring concealed attic access ideas can revolutionize your home’s aesthetic because they offer a seamless blend of style and function.
I’m proud to have written and illustrated this article on 20 Innovative Concealed Attic Access Ideas and Design Solutions, and I hope you find as much inspiration and enjoyment in these designs as I have in creating them.
Incorporating a concealed attic access into your home design can be a clever way to optimize space and maintain aesthetic appeal. Whether you’re dealing with a small apartment or a spacious house, there are numerous innovative and stylish solutions to hide your attic entrance seamlessly.
From disguised bookshelves to hidden panels, and from flush doors to integrated ladder systems, the options are diverse. This article delves into these ideas, providing practical tips and inspiration to help you find the perfect concealed attic access for your home.
Stay tuned to discover all the details that will transform your attic access from an eyesore into a design feature.
Table of Contents
Hidden Bookshelf Door
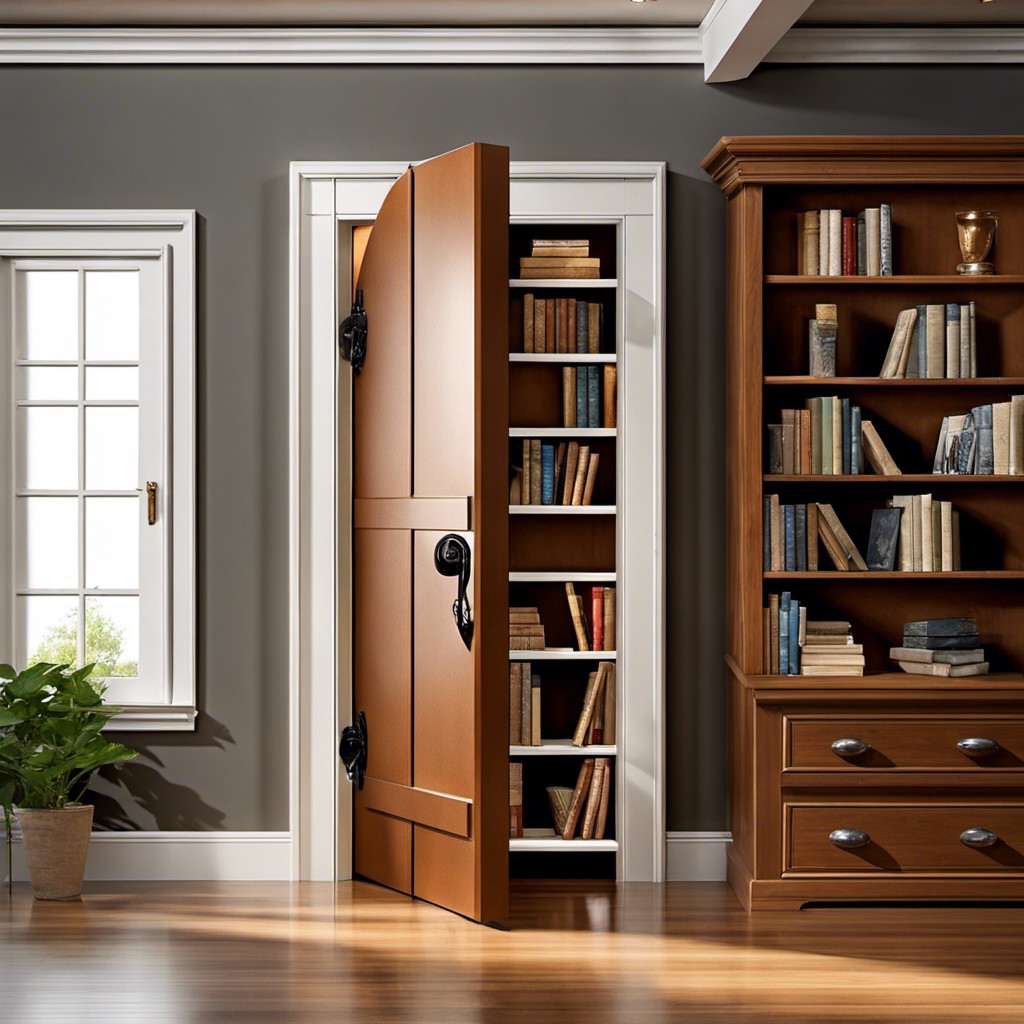
Creating a functional space with storage and access in mind, consider transforming an ordinary bookcase into a secret door leading to your attic. Practical and stylish, this set-up will surely turn heads!
Achieving this doesn’t require complicated construction. Use a sturdy, self-standing bookshelf that matches your room decor, or build a custom one to fit your wall perfectly. Ensure it’s anchored correctly for safety, and pay attention to the hinge design for seamless operation.
Technical aspects aside, think about how the books and items on the bookshelf can further enhance the disguise. Balance decorative pieces and books on the shelves to dissuade anyone from guessing there’s a secret attic access point behind it.
Lastly, a hidden lock mechanism ensures your secret remains intact. Go for magnetic lock systems, touch-activated locks, or a concealed keyhole for keeping the door secured while staying on theme of secrecy.
Decorative Wall Panel Access
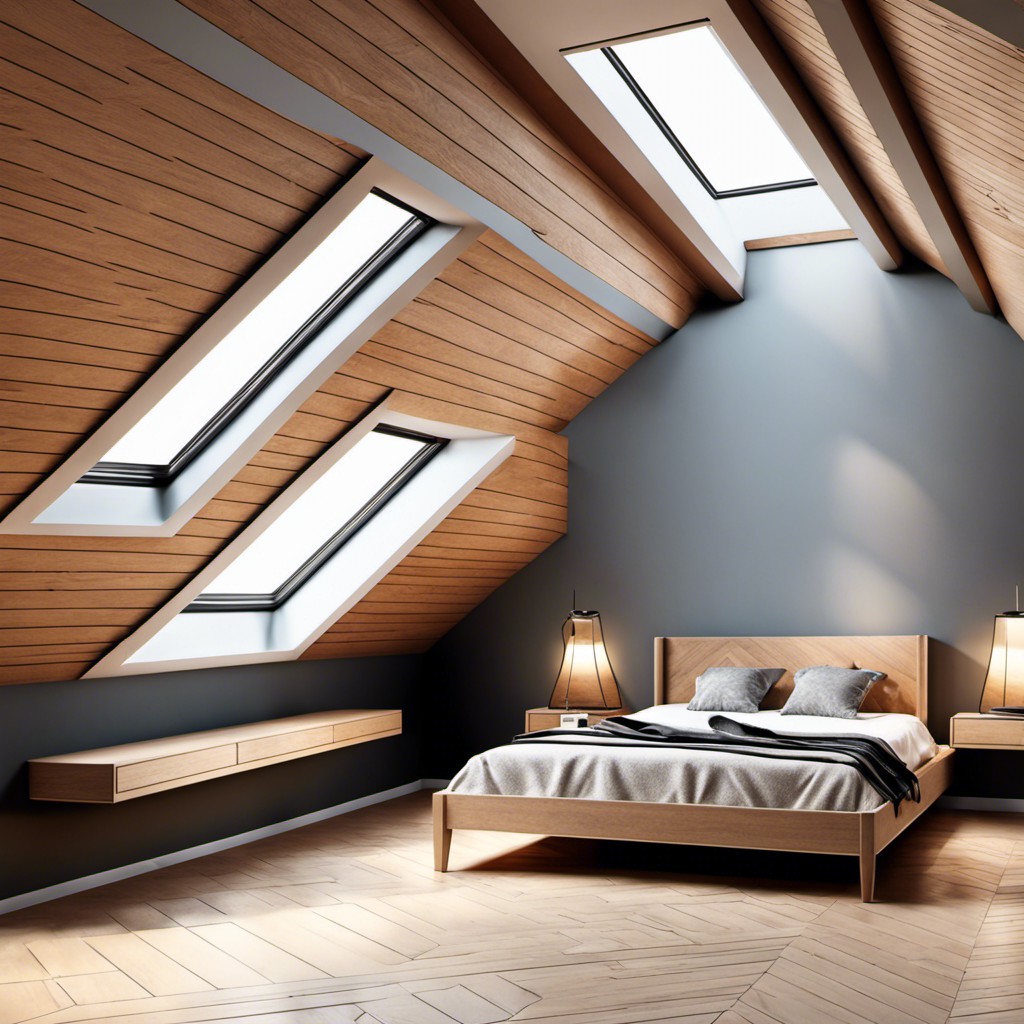
Embracing this concept not only saves space but also adds a characteristic element to your interiors. Opt for a stylish panel that either complements your wall color or stands out as an artistic element. Ensure the panel fits into the frame perfectly for a flawless appearance when closed.
For an easy opening, consider integrating a hidden handle or a push-to-open mechanism. It’s important to note the alignment of the panel with the wall to guarantee a seamless, invisible fit. This option is feasible on a load-bearing wall too, provided professional consultation and assistance assure the reinforcement of structural integrity.
Remember, it’s not just about concealment but about merging functionality with décor, making your home unique and personalized.
Pull-down Attic Stairs
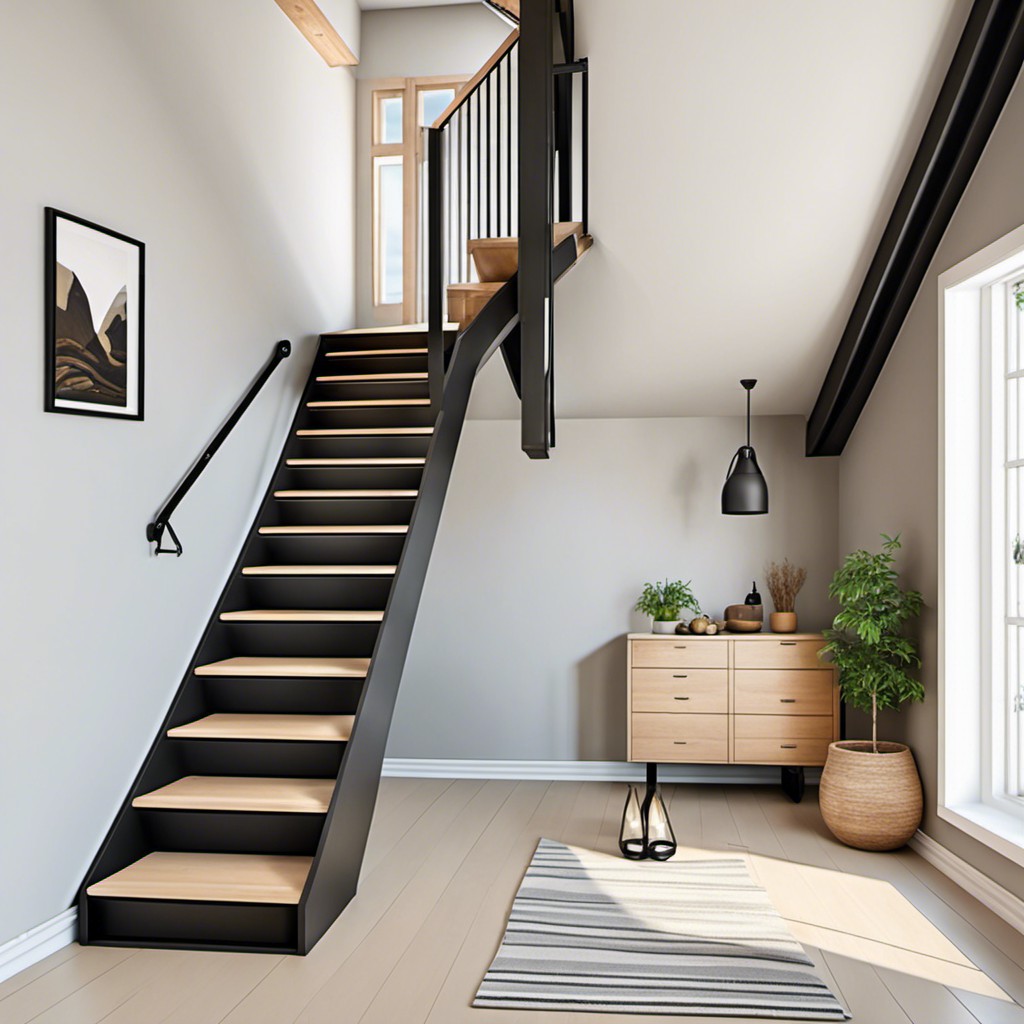
Optimal for homeowners keen on functionality without sacrificing aesthetics, pull-down attic stairs are a popular choice. This ingenious solution offers easy, safe, and efficient access to the attic while remaining hidden when not in use.
Not only are these stairs practical, but they also come in an array of styles – from telescoping and folding versions to sturdy wooden or lightweight aluminum builds. Make sure to choose one that suits your available space, ceiling height, and attic usage frequency.
To conceal them, a simple flush door leading up to the attic will do the job. It can be painted or wallpapered to match the surrounding ceiling, making it almost invisible unless you’re searching for it.
Installation usually requires professional help, but once done, it provides hassle-free access to the attic. Rest assured, this space-saving solution ensures no adjustments to your room’s layout or floor space are needed, making it ideal for smaller homes.
Maintenance mainly involves regular checks to ensure stability and functionality. Lubricating moving parts and monitoring for signs of wear and tear will keep your pull-down stairs in top-notch condition for years to come.
Built-in Furniture With Hidden Access
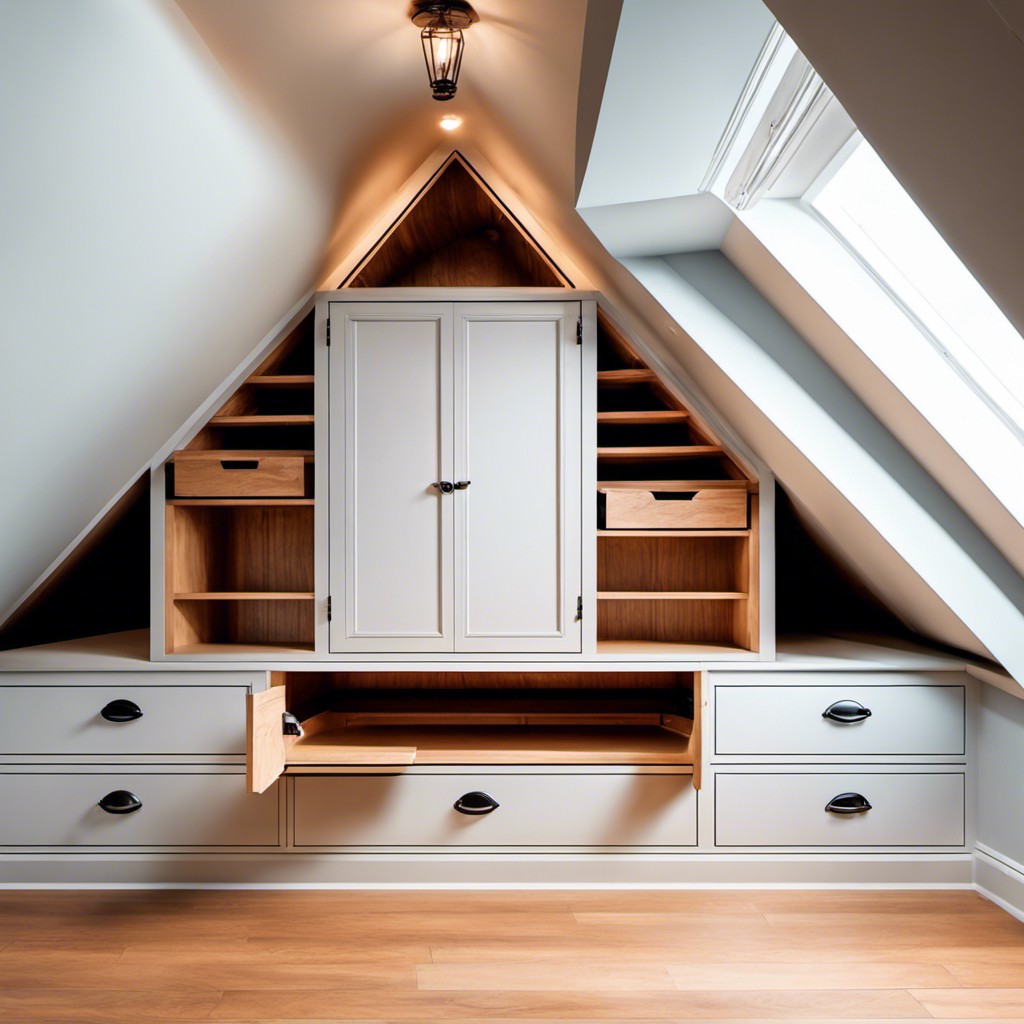
Utilizing furniture for dual purposes can be both functional and aesthetically pleasing. Create access to the attic by incorporating it into a piece of built-in furniture such as a bookcase or wardrobe. This idea blends the access point seamlessly with the room decor while maintaining its purpose.
Key points to consider when implementing this design:
- 1. Professional Installation: Ensure qualified personnel handle the construction and installation process for safety reasons.
- 2. Strong Materials: Opt for sturdy materials like oak or maple that can support daily usage without compromising durability.
- 3. Custom Design: Consider a design that matches your room’s theme for a cohesive look.
- 4. Easy Grip: The furniture door should have a grip that is easily accessible and comfortable to handle.
- 5. Safety Features: Consider adding safety features such as railings or anti-slip treads if stairs or ladders are involved.
- 6. Easy to Open: The built-in furniture should open with little effort but not necessarily at a touch to prevent easy access for young children.
- 7. Hidden Lock: Opt for a hidden, yet accessible lock for added security.
Ceiling-to-floor Curtain Concealment
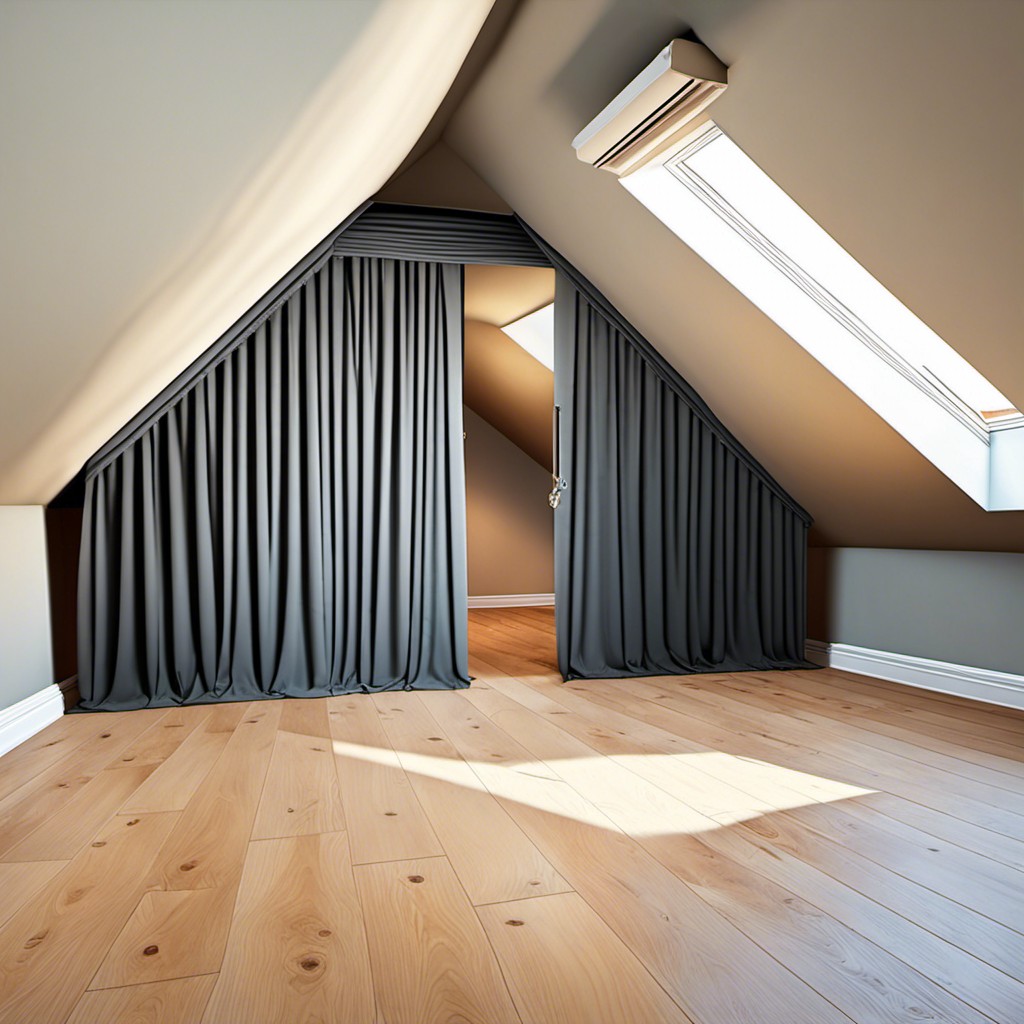
Utilizing ceiling-to-floor curtains serves a dual purpose of opulent decor and functional concealment. This design strategy is efficient in spaces where attention should be directed away from the access point. To effectively implement this, foremost, ensure the curtains correspond with the overall room’s décor. When drawn back, they should allow easy access, just as they should mask the attic entrance when closed.
For a superlative visual appeal, take full advantage of the curtain’s length. Use rich, floor-length fabrics that touch or slightly pile on the floor for a plush look. The curtain rail or rod must be substantial and sturdy, yet serves the aesthetic of your space. It can be either embedded into the ceiling for a more seamless design or mounted on the wall just below the ceiling line.
Lastly, consider the curtain’s operational efficiency. Whether they are drawn side to side or up and down, the movement should be fluid and unhindered. A motorized system could be an optional addition for ease and convenience. This solution is not only stylish but serves to maintain the mystery of your concealed attic access.
Hinged Chalkboard or Paint Canvas Door
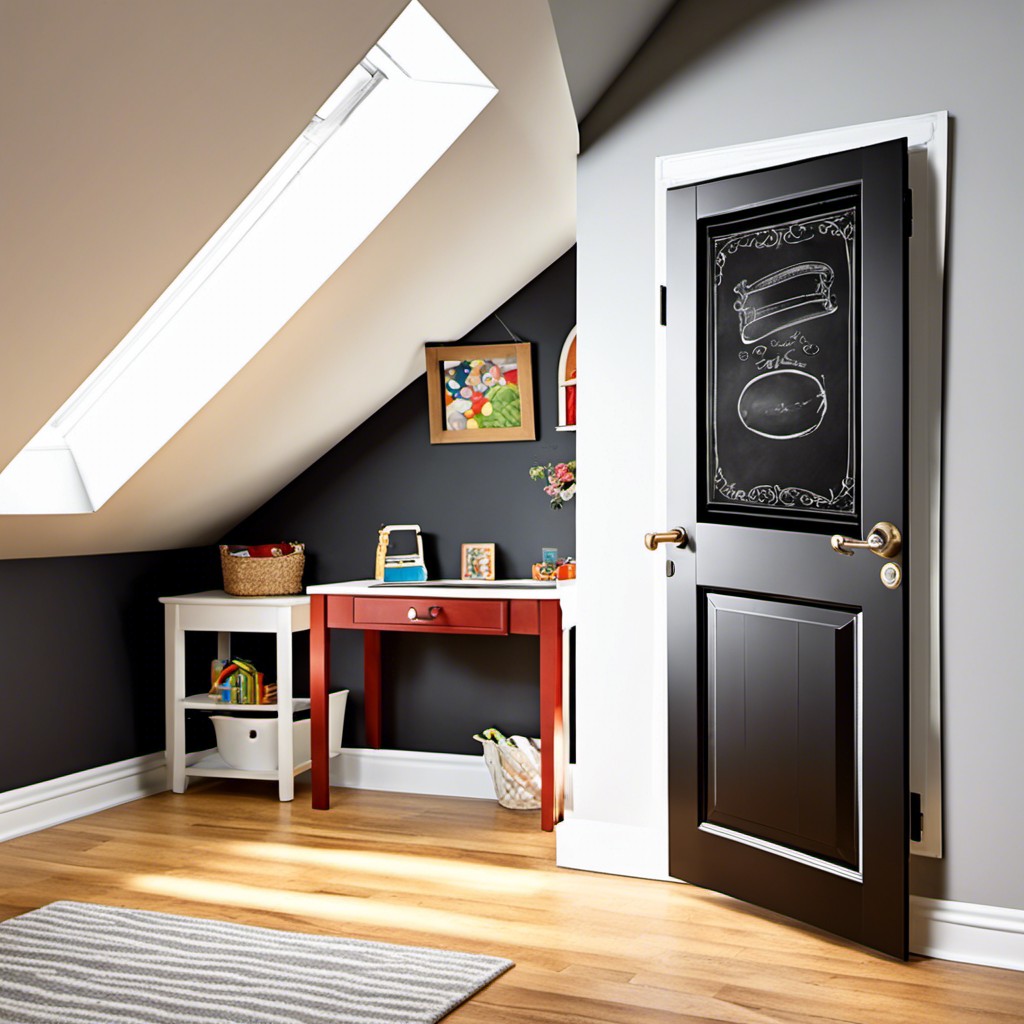
A hinged chalkboard or paint canvas can make for a clever disguise. This design alternative serves dual functions – offering an artistic, functional element to a room while camouflaging the entry point to the attic.
Here are a few key aspects to consider:
- Size and Placement: Measure the size of the attic entrance and choose a chalkboard or canvas that adequately covers the space without drawing unnecessary attention.
- Hinge Installation: Secure the chalkboard or canvas with sturdy, yet discreet hinges. This ensures easy access and contributes to the camouflage effect.
- Functionality: The utility of a chalkboard in a kitchen for grocery lists, or a canvas in a living area showcasing a favorite painting, can bring aesthetic and useful elements into the room and diverts attention from its hidden purpose.
- Safety: Ensure your hidden door remains secure. Attach a catch or latch that can be opened easily from both sides to avoid any locking in.
- Decorative Aspects: Personalize the chalkboard or canvas to match the room’s style. This strengthens the overall appeal and maintains decor consistency.
Remember, the key is in the detail. Taking time to properly align and implement the design can result in a concealed attic access that’s as practical as it’s inventive.
Concealed Attic Ladder in a Cupboard
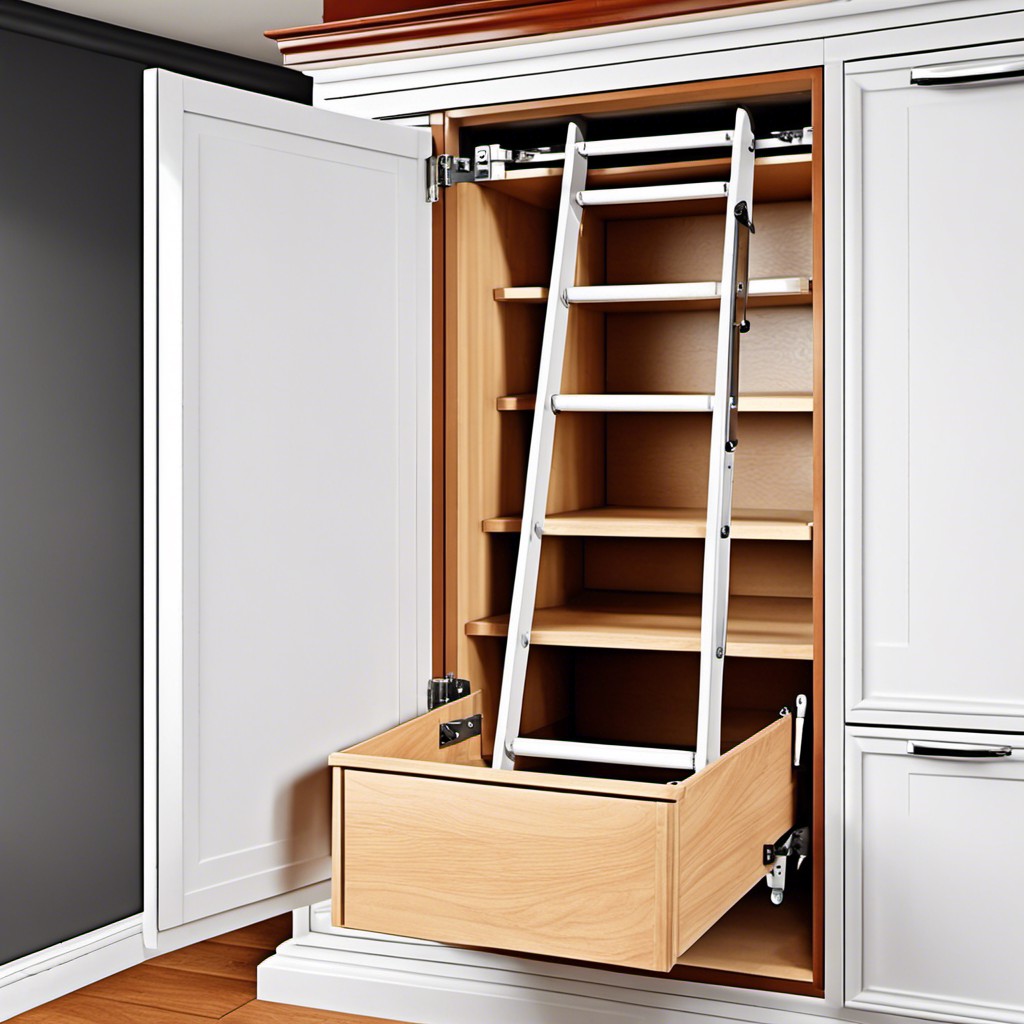
In order to further enhance the overall aesthetic appeal of your home, consider the strategic placement of an attic ladder within a cupboard. As an effortlessly integrated element of the room, it cleverly masks the attic access while providing potential storage benefits.
1. Designed Properly: Ensure there’s sufficient space for the ladder to fold and unfold without hindrance.
2. Safe and Accessible: Even if hidden, the ladder’s operation must be easy and secure.
3. Blends in Seamlessly: Choose a cupboard that matches your interior décor to ensure the ladder remains inconspicuous.
4. Provides Dual Functionality: Apart from attic access, the cupboard offers extra storage space for household items.
5. Custom-designed: A customized built-in cupboard can accommodate specific requirements regarding size, design, and color.
Remember, while achieving a covert attic access, it’s vital not to compromise on the functionality and safety of the ladder.
Wall Mirror As Hidden Attic Door
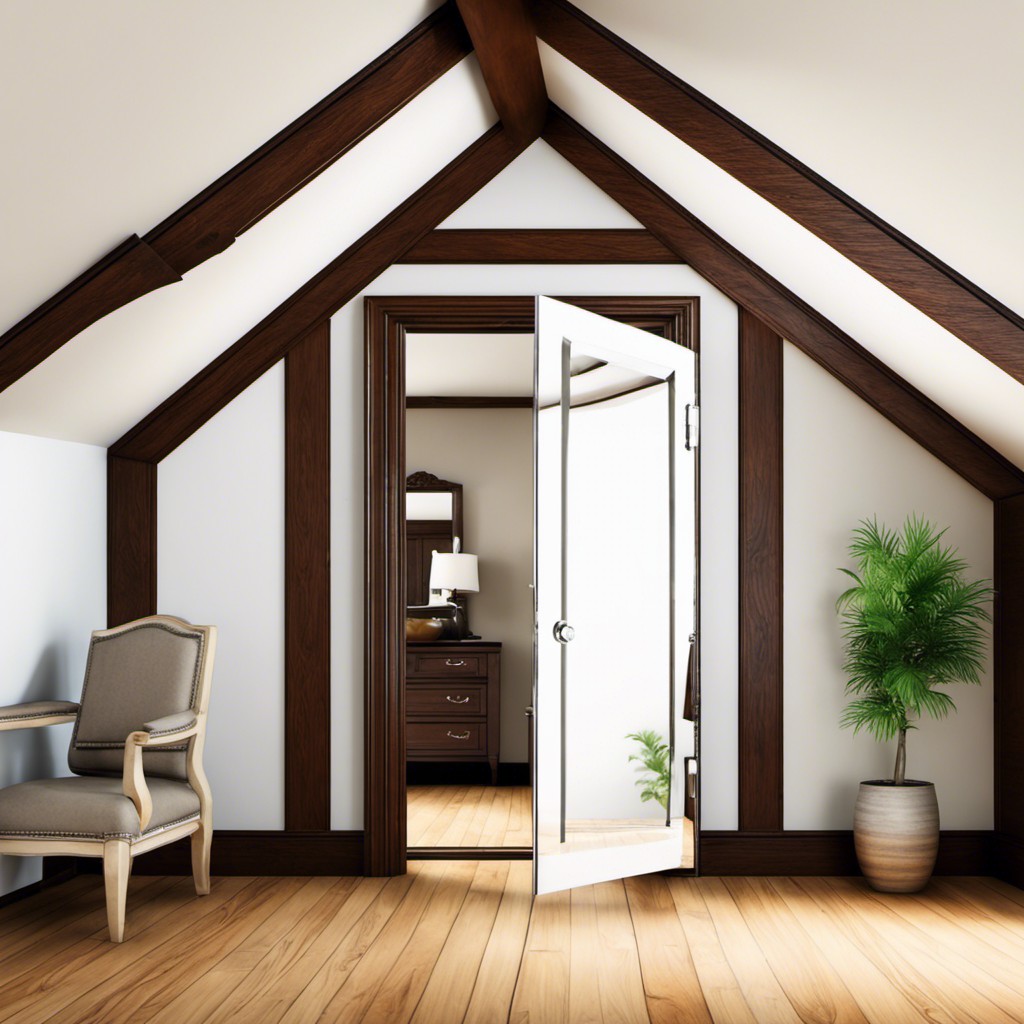
Incorporating an aesthetically pleasing method, the mirror provides both utility and decor. The large surface area of a wall mirror cleverly disguises an entryway, effectively camouflaging it into your home design.
The mirror panel can be attached to a sturdy hinge system, allowing for practical operation. When choosing a mirror, consider factors such as the weight, size, and frame, all must be compatible with the opening mechanism for safety and longevity.
Furthermore, wall mirror accessories can promote cohesion within your interior design style. The key is to ensure the mirror blends well with the decor, resulting in a seamless transition between living space and concealed attic access.
Hide Behind a Large Portrait or Picture Frame
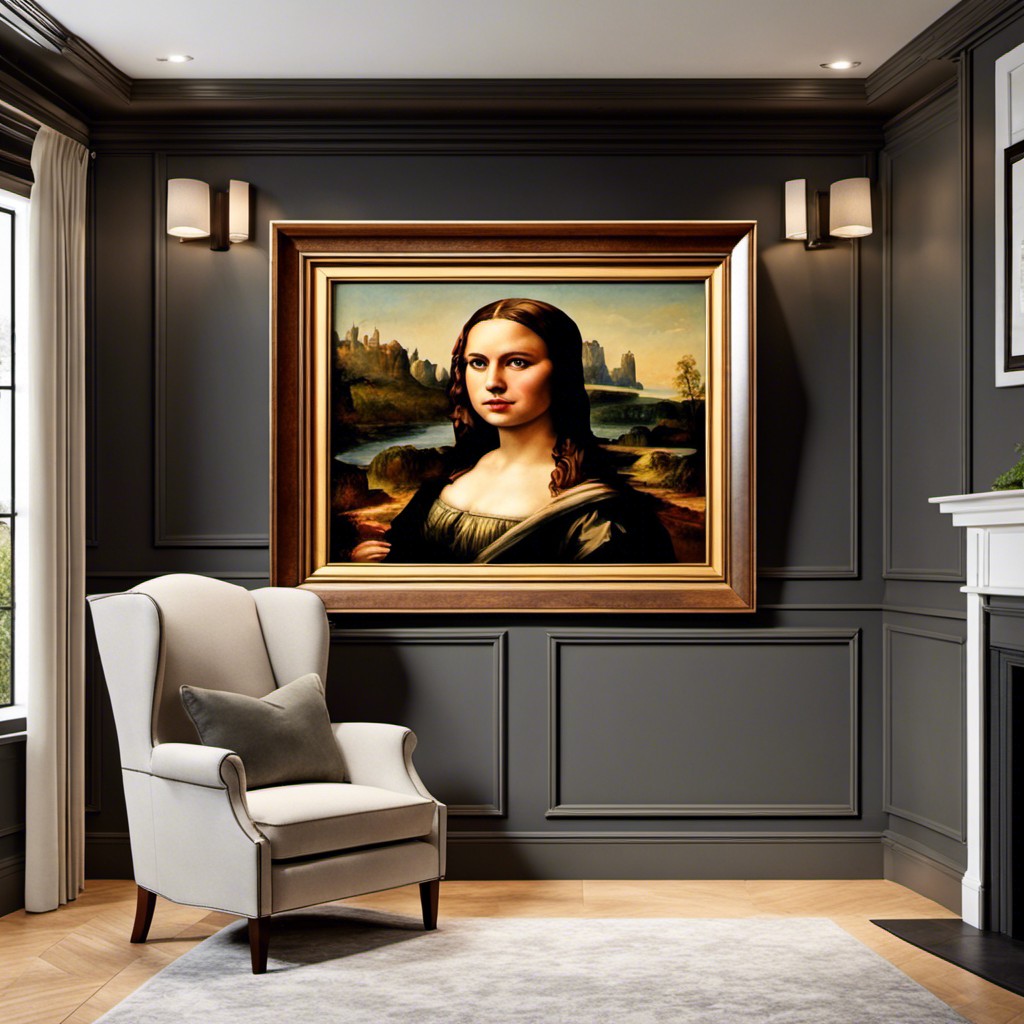
This method is both practical and artful. Add a touch of class to your room while maintaining access to your attic. Choose a portrait or picture large enough to cover the access point. Be sure to mount the artwork on a hinge system for easy access. The weight of the artwork will play a significant role, so the installation must be secure. Your attic access is now as discrete as it is attractive, seamlessly blending into the room’s décor.
Keep in mind, easy access is essential for safety purposes. Always ensure the portrait or picture frame can be easily relocated when the need arises, such as during house inspections or emergencies. Consider using a hydraulic hinge or similar to help with the weight. Not only does this choice ensure convenience but also adds an element of surprise to your attic access.
Retractable Ceiling Ladder Access
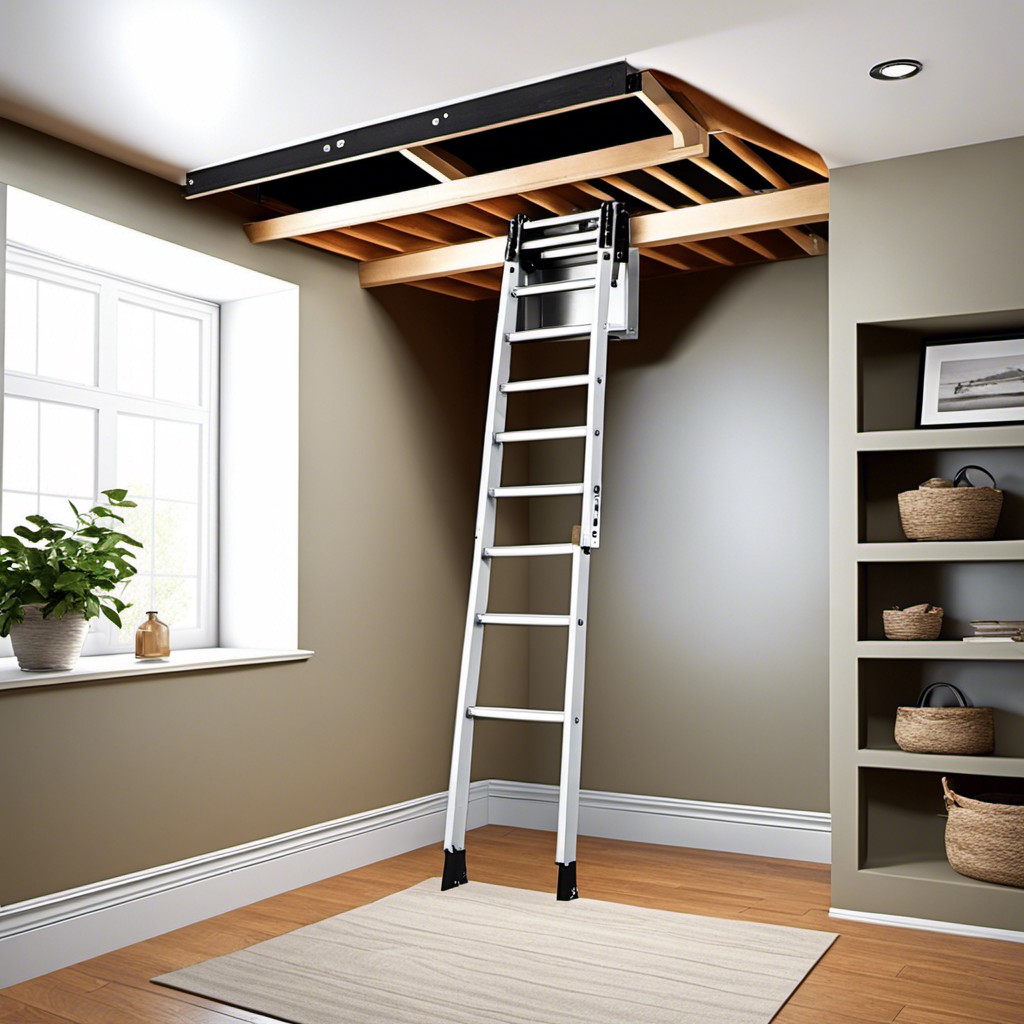
The value of incorporating a retractable ladder as an attic access point elaborates on space-saving and aesthetics. When not in use, this ladder tucks neatly up into the ceiling, maintaining your floor area and preserving visual design consistency. Opt for a sleek, metal design for a modern touch or a classic wooden style for a rustic feel.
Installation varies based on ceiling height and attic opening dimensions, ensuring a tailor-made fit. Consider adding extra features like handrails or anti-slip steps for enhanced safety. Moreover, its operation can be manual or automatic, influenced by your preference or budget. The automatic mechanism, although costlier, provides effortless access with the push of a button.
Remember that insulation becomes crucial to prevent warm or cool air from escaping, affecting your home’s energy efficiency. Lastly, professional installation is recommended to ensure secure and correct fitting for optimal function and safety.
Decorated Plywood Door
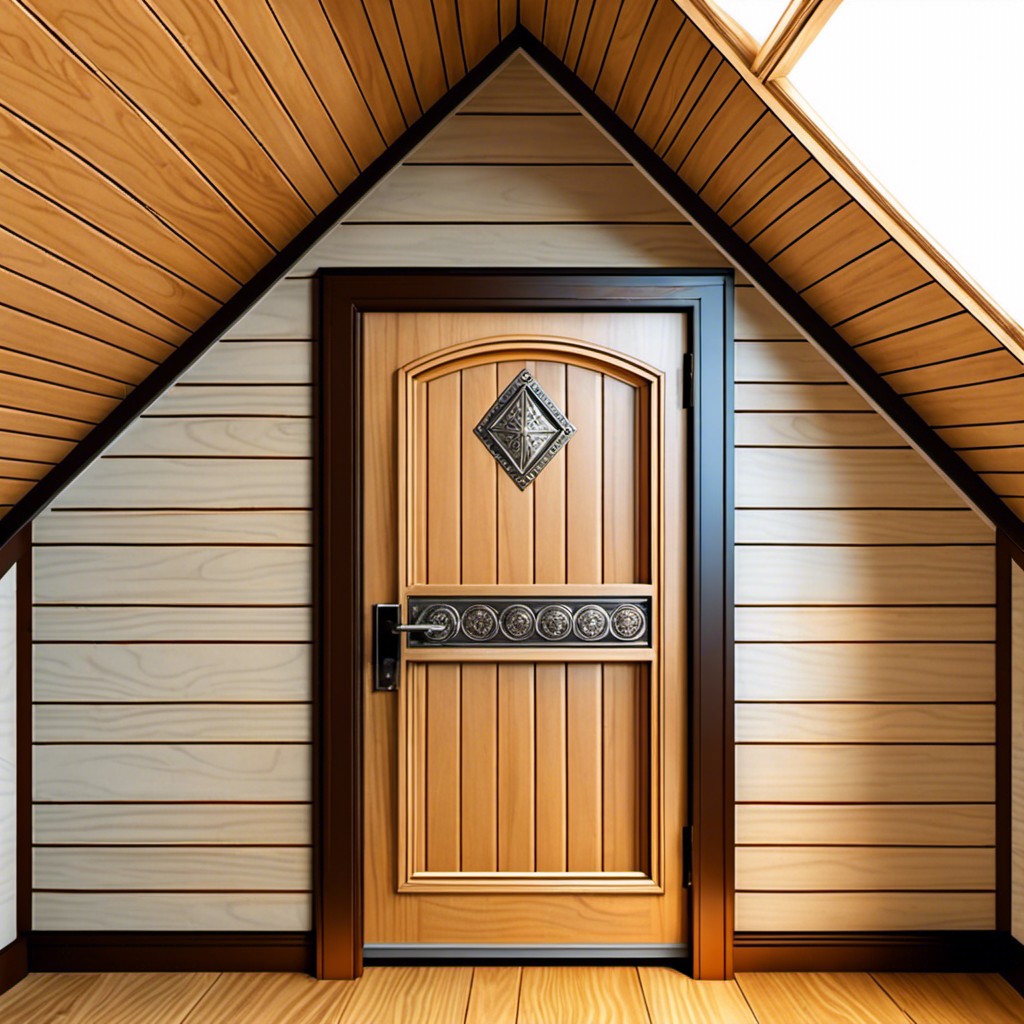
A versatile option, plywood can easily take on a range of finishes, from paint to a leafed surface.
1. Versatility: Plywood is not just affordable, but also flexible. It can be dressed up to match any decor style.
2. Customizable: Talk about a blank slate! This can be painted in any color, host decals, be stenciled, or even covered in wallpaper. The ideas are as limitless as one’s imagination.
3. Installation: The door is usually attached to a simple, discreet metal frame that secures to the surrounding ceiling.
4. Maintenance: Easy to care for, a decorated plywood door may need just occasional dusting and surface touchups.
Just remember the key here is ensuring that the design blends seamlessly with the rest of the home’s aesthetic. A well-decorated plywood door can prove to be as stylish as it is functional.
Installed Partition Sliding Wall
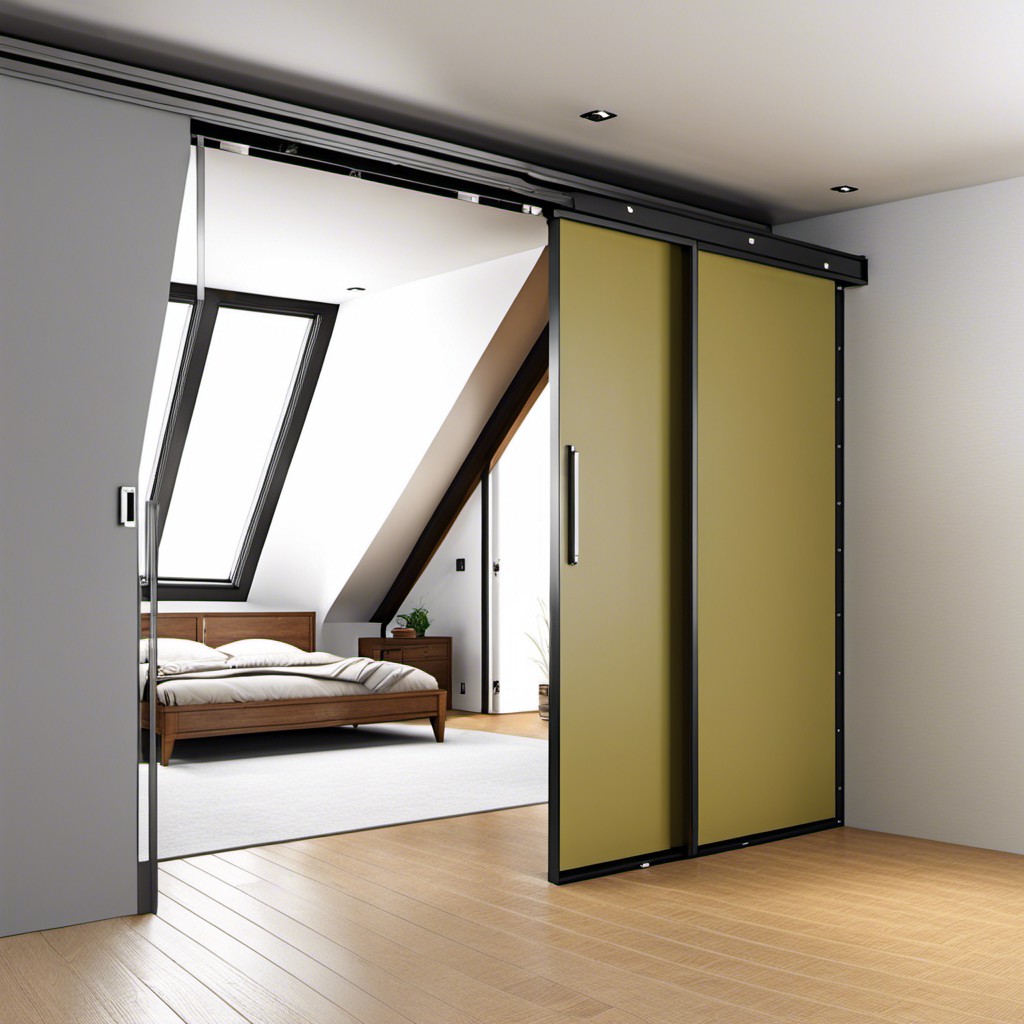
A sliding partition wall doesn’t just add a sleek, modern touch to your space but also serves the practical purpose of concealing your attic access. Installing this feature can be an efficient and stylish choice for those looking to maximize their usable living area.
To make this work, construct a track system on your ceiling from which the sliding wall hangs. The wall becomes a movable entity, allowing you to reveal or hide the access whenever needed. Its position might vary, based on architectural layout and aesthetic choices.
Remember to match the material and color of your partition wall with the rest of your decor for harmonious design continuity. Whether you opt for a wood sliding panel for a rustic look or a sleek glass partition wall for a contemporary vibe, you’ve got limitless options for customization.
Another point to consider is noise control. Ensure the use of sound-damping materials within the wall to have a real partition effect beyond the visual appeal.
Adopting this type of access allows for a seamless blend of practicality and aesthetic appeal, proving that even small, significant details can be tailored to fit beautifully within the design landscape of your home.
Hidden Access in a False Ceiling
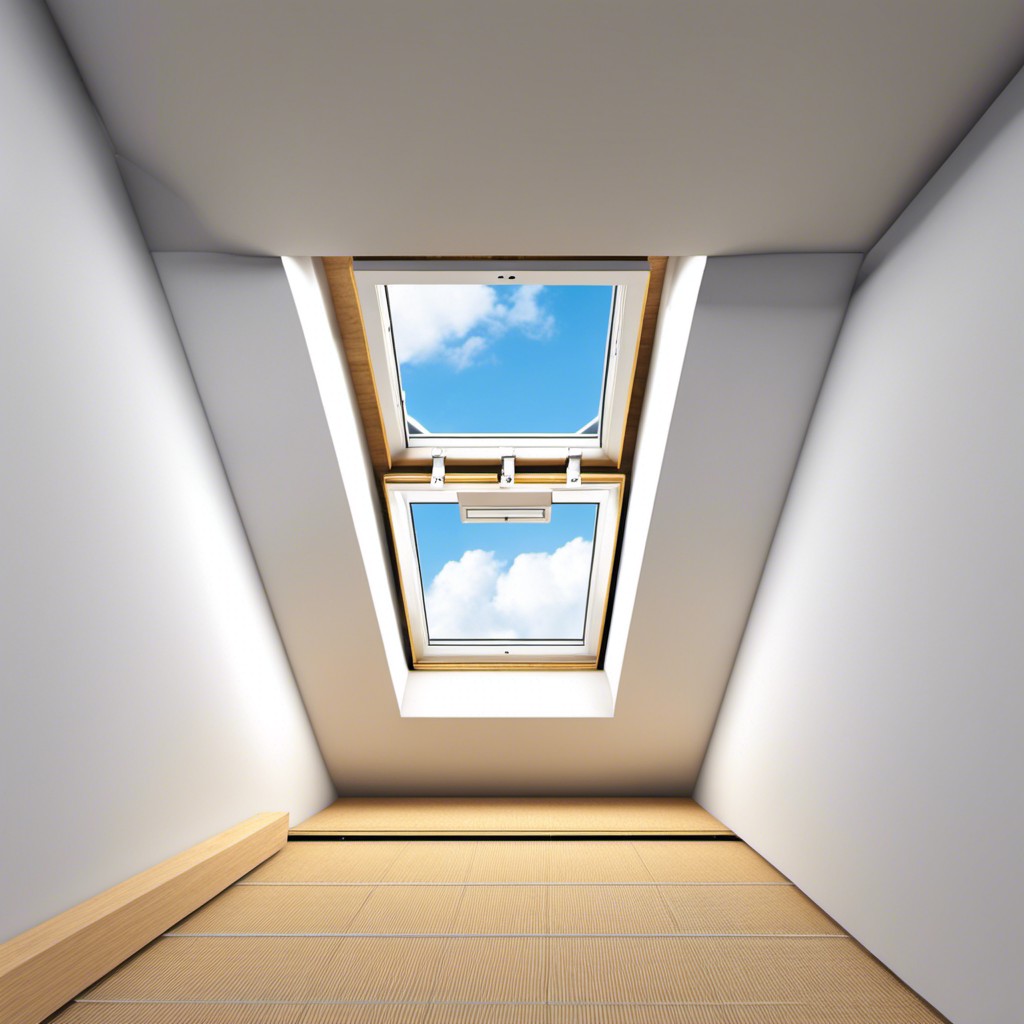
Implementing a false ceiling feature can enhance the architectural aesthetics of your living space while seamlessly concealing attic access. An easily movable or operable panel in the false ceiling, identical in appearance to the surrounding sections, gives you a non-obtrusive entry point to the attic.
1. Design: Choose a design that integrates well with existing decor, providing uniformity. Ensure there’s adequate structural support to hold up the false ceiling and the access panel securely.
2. Panel Operation: Options for operation of the access panel can include push-to-open mechanisms, concealed hinges, or remotely operated systems using electric actuators.
3. Safety: Ensure that the panel edges are well-finished to prevent potential injury during use. When designing, always include a secure and stable means of reaching the access point, such as a wall-mounted retractable ladder.
4. Insulation: Proper insulation is crucial to reduce heat exchange between the attic and rest of your home. The type depends on the climate and your specific living conditions.
5. Maintenance: The movable panel should be easy to manage, and the false ceiling as a whole should require little ongoing maintenance.
Remember, the key is to balance aesthetic alignment with your decor and functional aspects of the concealed attic access.
Concealed Access Behind Wall-mounted Television
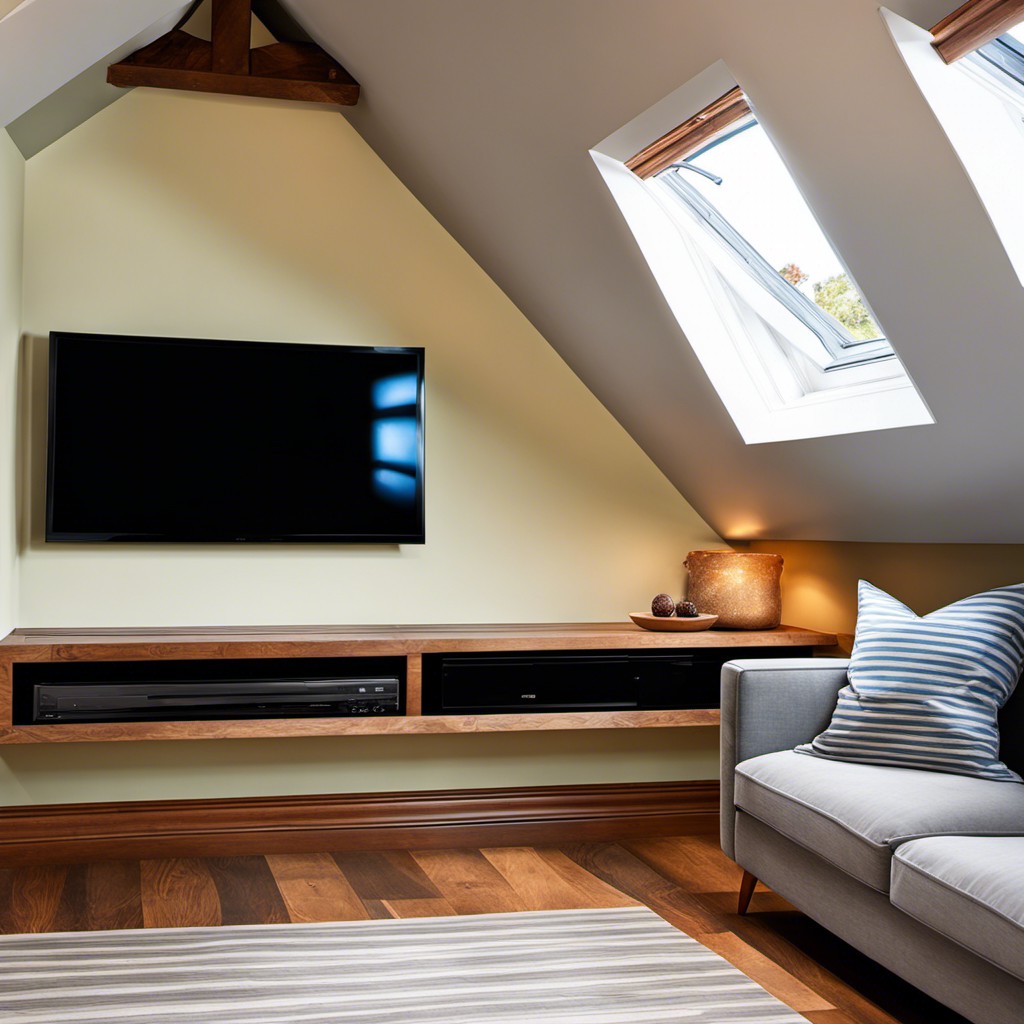
Integrating your TV set-up with the attic access can be an innovative yet functional solution. One method is to have a motorized TV mount that can move out of the way, revealing the entrance. Keep in mind that the television should be securely mounted to prevent accidental drops. A professional carpenter or engineer may be necessary to successfully carry out this project.
Another approach can be to attach the attic door behind the TV wall mount. In this scenario, removing or adjusting the position of the television unveils the entrance. This method is cost-effective but may become inconvenient over time.
What’s important is ensuring the TV mount or wall can support the extra weight without compromising safety. Always take into account the dimensions of both the TV and the entrance to the attic, since an appropriately sized TV can better conceal the entrance.
Custom Wood Panel Door
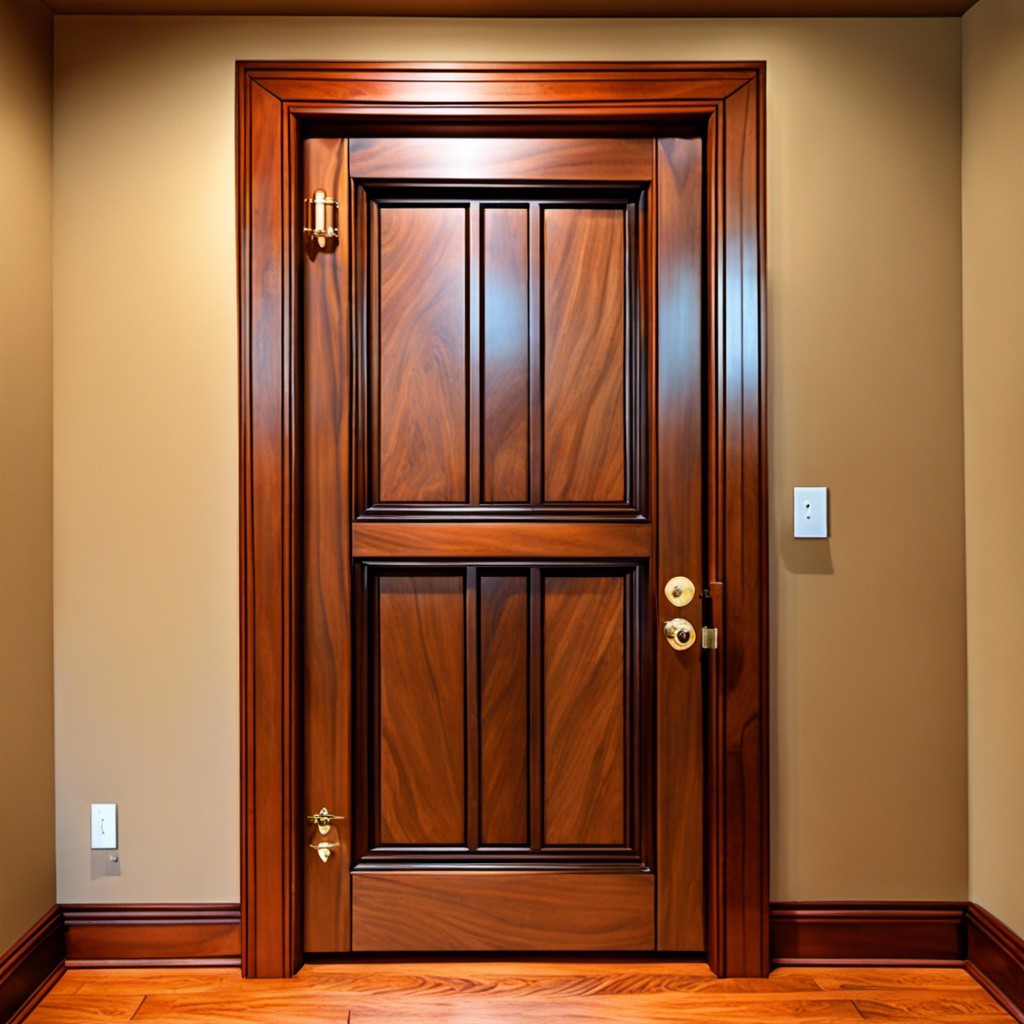
Crafting a custom wood panel door offers the opportunity to blend accessibility with authenticity. Some key considerations include:
- Material Quality: Opt for premium, durable wood. This not only guarantees longevity but also enhances aesthetic appeal.
- Style: align the wood finish and color to the overall room design. For a seamless, barely-there look, match grains and stains to existing woodwork in the room.
- Craftsmanship: Expert installation is crucial to ensure the panel aligns perfectly with the surrounding wall, creating an unassuming yet functional attic door.
- Latch System: A unique, hidden latch or touch-latch magnetic door push could be the perfect finishing touch, preserving the door’s covert nature.
Incorporating these points into the design of your custom wood panel door gives practical attic access, while maintaining your room’s seamless aesthetic.
Access Hidden By a Tapestry or Wall Hanging
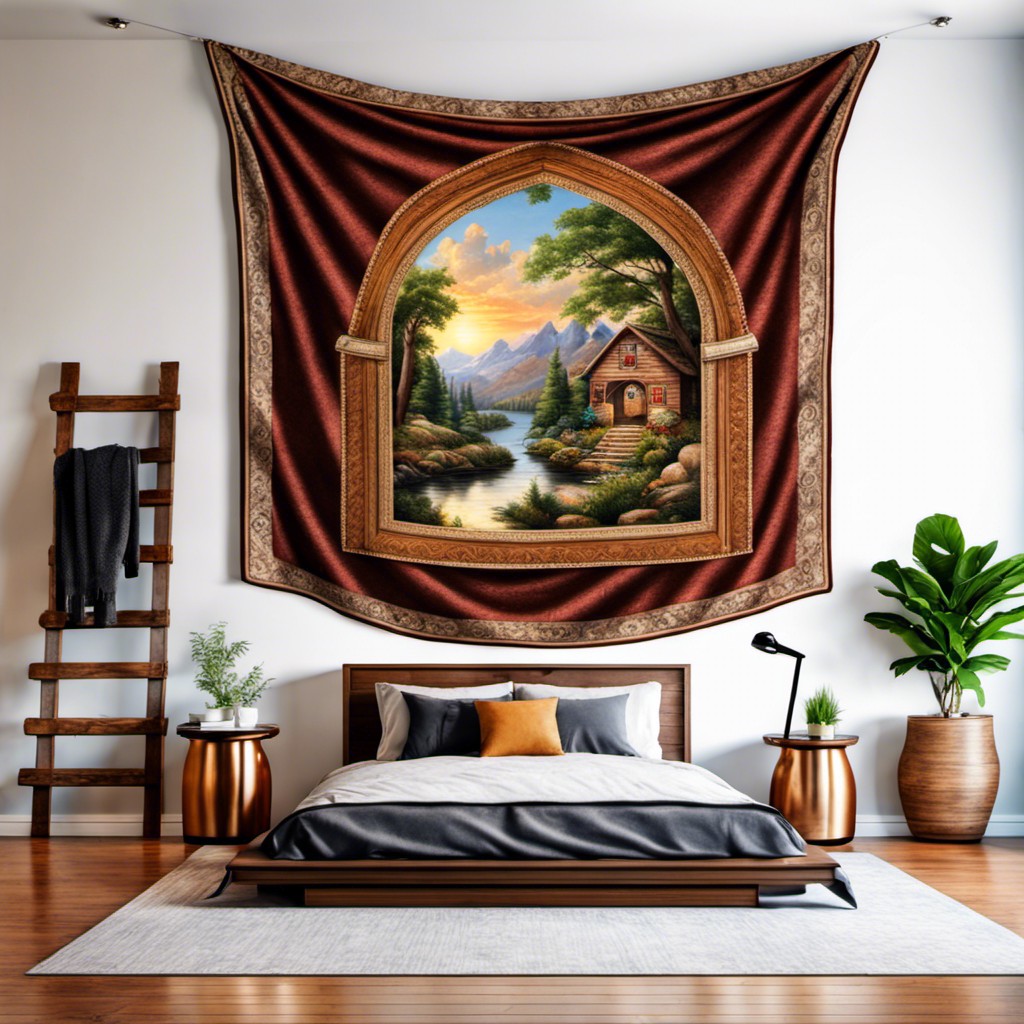
Opting for a tapestry or wall hanging to mask your attic entrance can infuse an artistic touch while serving a functional purpose. It’s important to select a design that aligns with the overall decor of your room. This not only enhances the aesthetic appeal but also ensures the concealment doesn’t seem out of place.
When implementing this option, a lightweight, easy-to-move tapestry fabric is recommended. This allows for effortless access to the attic without straining or causing damage to the tapestry. Furthermore, secure mounting is essential to keep the hanging stable and ensure it won’t sag or slip off with frequent usage.
Remember, the tapestry should be the right size to veil the entrance effectively without being overly conspicuous. Lastly, consider the lighting and color scheme within the room to further blend the hidden access with its surroundings.
Sliding Barn Door Attic Access
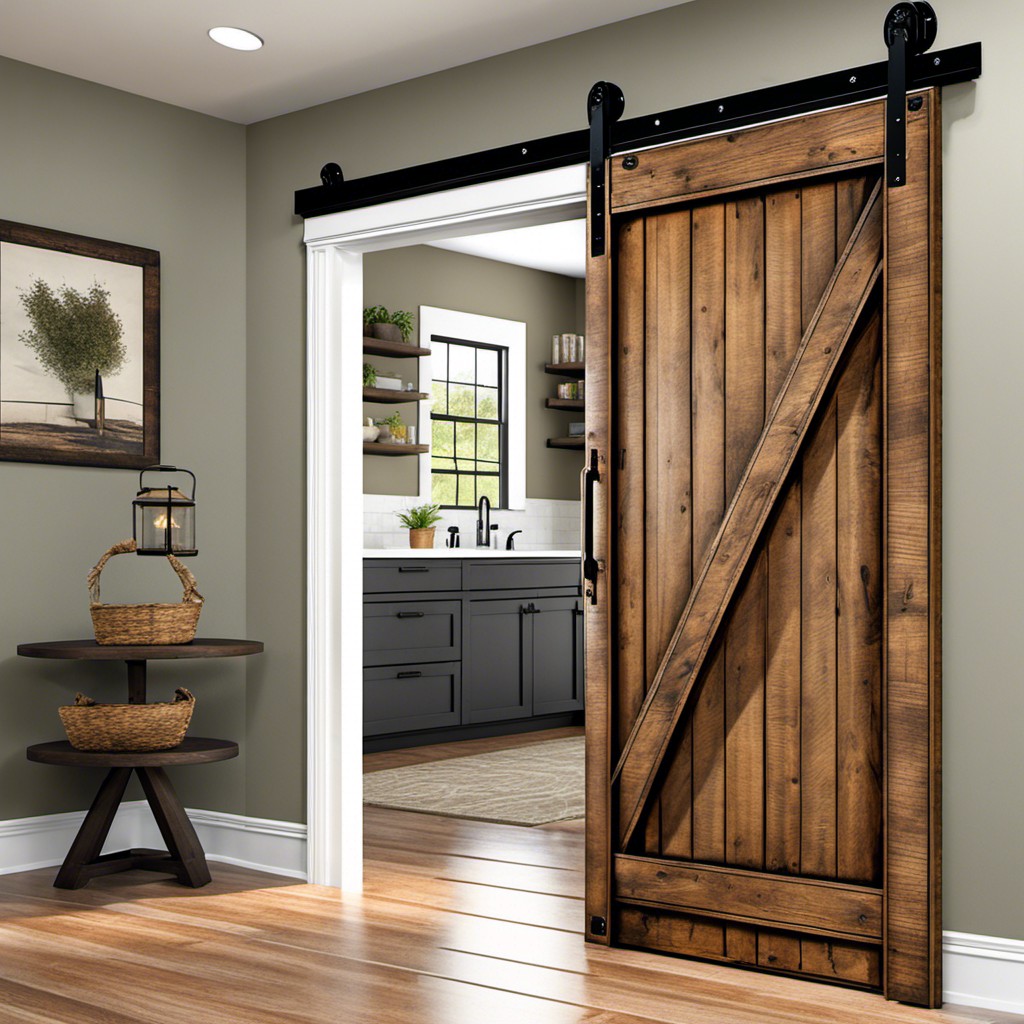
Investing in a barn-style sliding door can make your attic access both practical and aesthetically pleasing. Such doors are straightforward to operate, requiring a simple glide to the side to reveal the attic entrance.
Let’s delve deeper into points that make sliding barn doors effective:
- Space-saving: Unlike swing doors, sliding barn doors need no arc of clearance. Once open, it neatly tucks away along the wall.
- Versatile: Regardless of your home decor, barn doors can be customized to match any stylistic preferences.
- Accessibility: The door slides easily on a rail system, using rollers, for effortless opening and closing.
- Easy Installation: Despite seeming complex, the setup process is simple with a standard railing system and door hardware.
- Privacy: Aside from concealment, the barn door can also efficiently block any draft or noise from the attic.
Remember, choosing the right size, material, and finish of the door is essential to seamlessly blend with the rest of your home design.
Recessed Lighting Tray Revealing Hidden Access
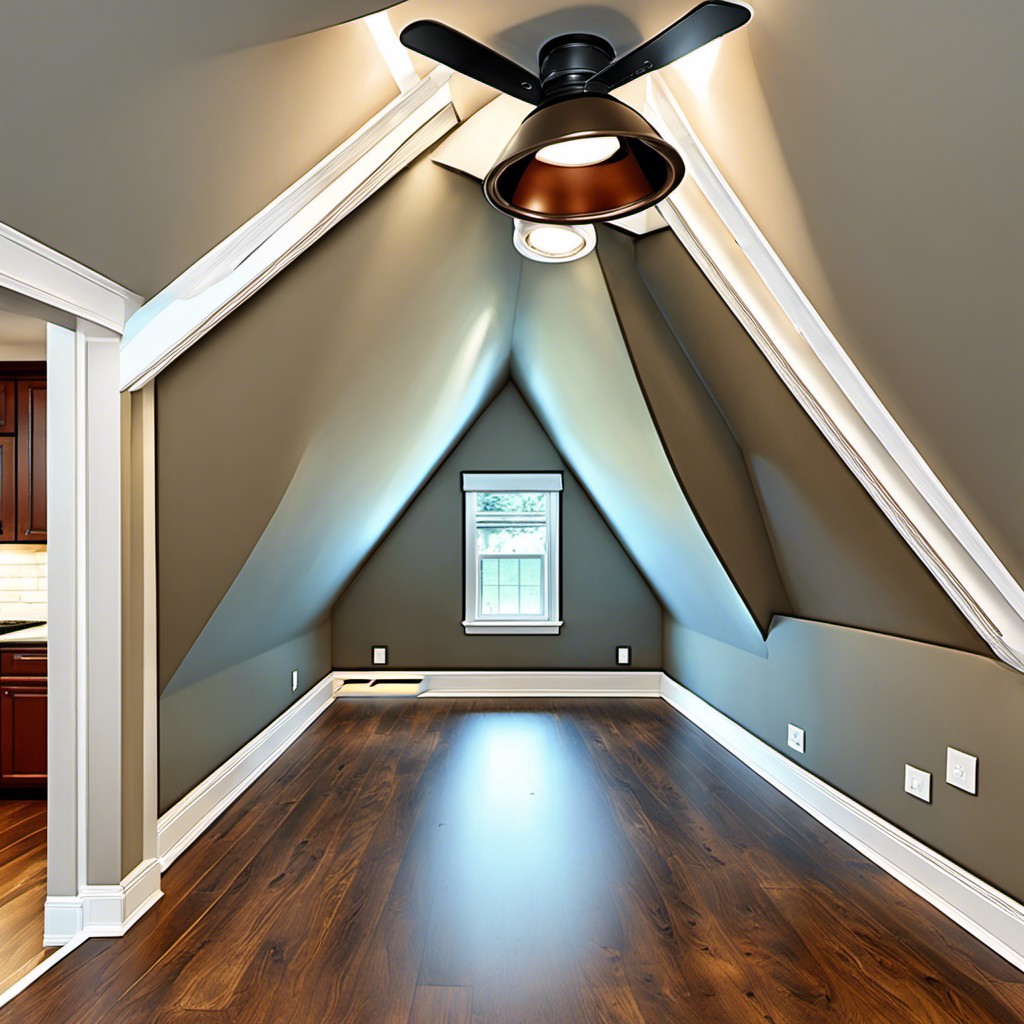
Incorporating architecture and style to blend with your interior decor, this idea truly epitomizes the term “hidden.” By backlighting the tray with soft LED lights, a warm, aesthetic glow is created, camouflaging the attic access cleverly.
This option requires specific installation steps:
- 1. A professional electrician is needed to wire the lighting safely.
- 2. An architect or interior designer’s input ensures the tray fits perfectly in its location and complements the rest of the room.
- 3. The tray must be seamlessly integrated with the ceiling for a flawless appearance, calling for skilled craftsmanship.
Remember, maintenance of the tray and lighting system should be easy and safe for you. The advantage here lies in its dual use, lighting your space while hiding the attic access effectively.
Invisible Access Panel Matching Wall Design
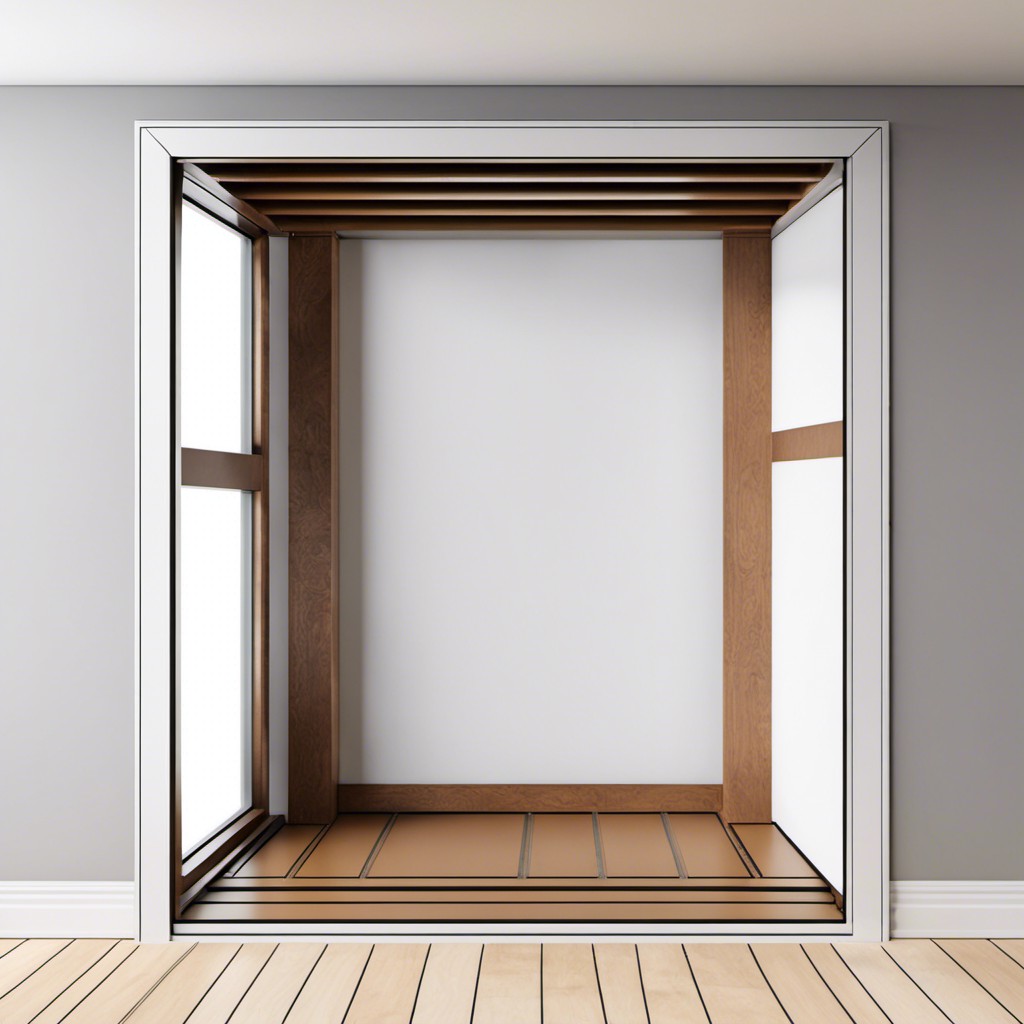
A key element to perfected incognito design lies in the details, particularly with the texture and color. When matching an access panel to the existing wall, aim for an impeccable match. This would require customized painting or wallpapering the panel similarly to its adjacent area.
Attention to the seams is crucial; endeavor to create a seamless blend, ideally using the same wall material.
Implementing this innovative idea calls for professional expertise. Notably, a hidden-release catch system would be indispensable to maintaining the covert nature of your installation. Furthermore, you may consider soundproofing the panel to prevent telltale sounds during use.
With a keen focus on these details, your attic access becomes as imperceptible as you’d like it to be, flawlessly blending with the room’s overall design.
Flush-mounted Door With Pop-up Handle
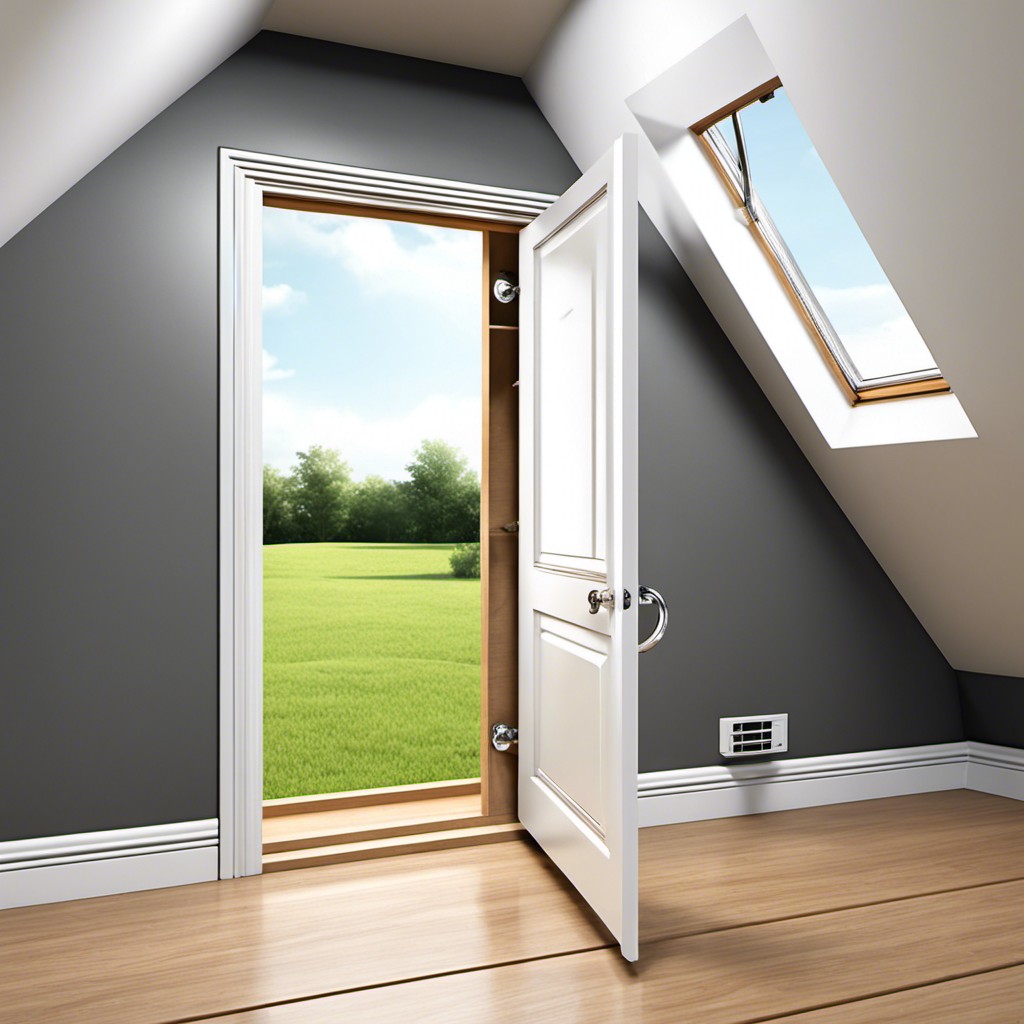
Offering a seamless design, this concept flawlessly integrates into your wall, leaving no trace of an access point until you need it. It uses a pop-up handle mechanism, remaining invisible until engaged, ensuring the access door remains flush with the wall when not in use.
Here are some points to consider:
- 1. Choose the same material and paint color as the surrounding wall for near-perfect camouflage.
- 2. A push-to-open latch system could also be employed instead of a handle for a touch of modernity.
- 3. Acoustic seals can be used to prevent sound leakage and ensure privacy.
- 4. Opt for a lightweight door structure for easy operation.
- 5. Regular maintenance is mandatory to ensure the handle system works flawlessly.
- 6. Consider professional installation to maintain the integrity of existing wall structures.
- 7. Integrate a lock system for added security.
You may also like to read:
