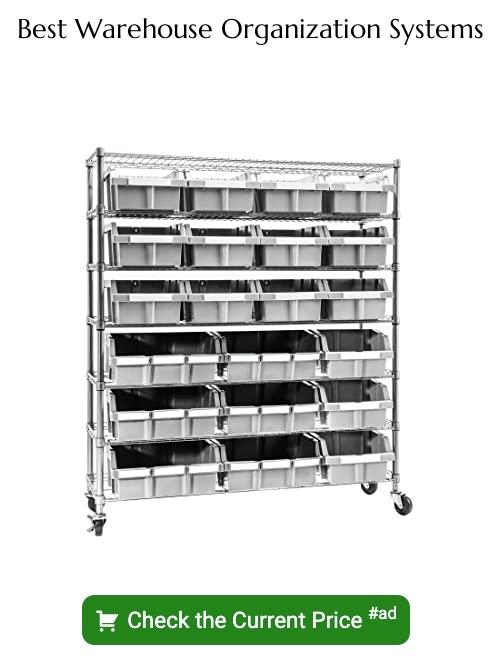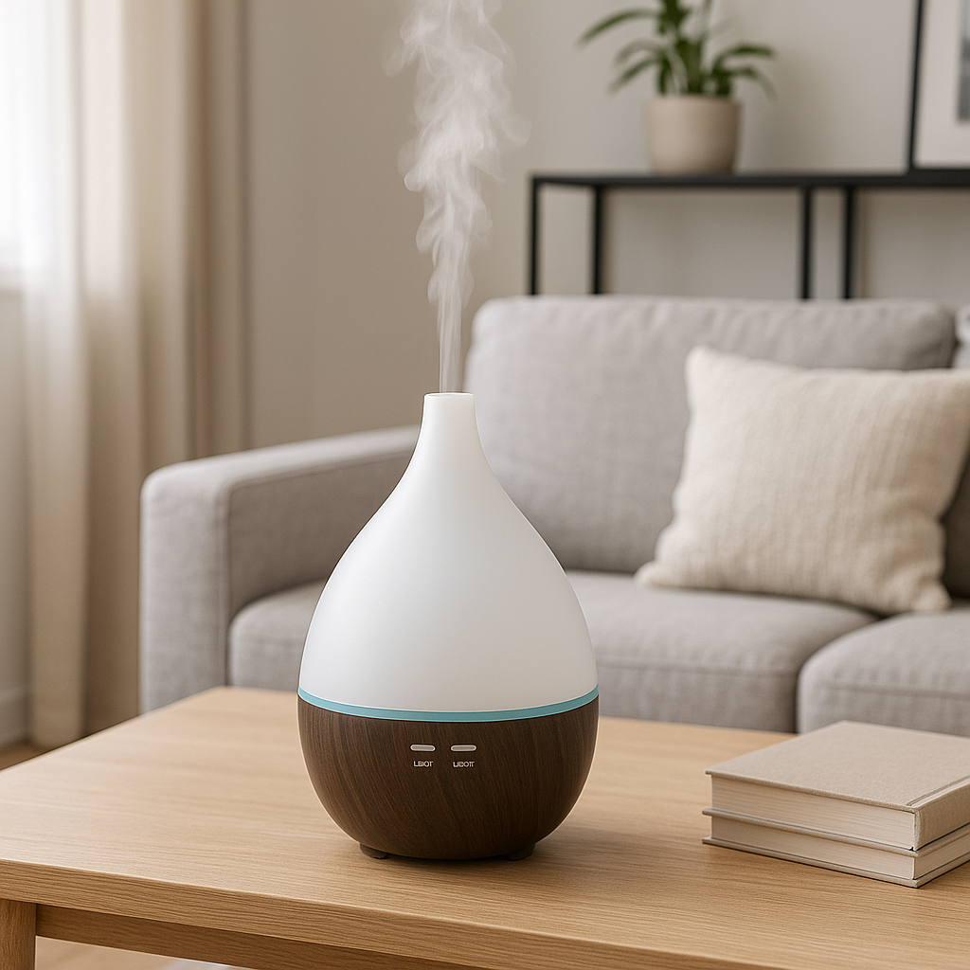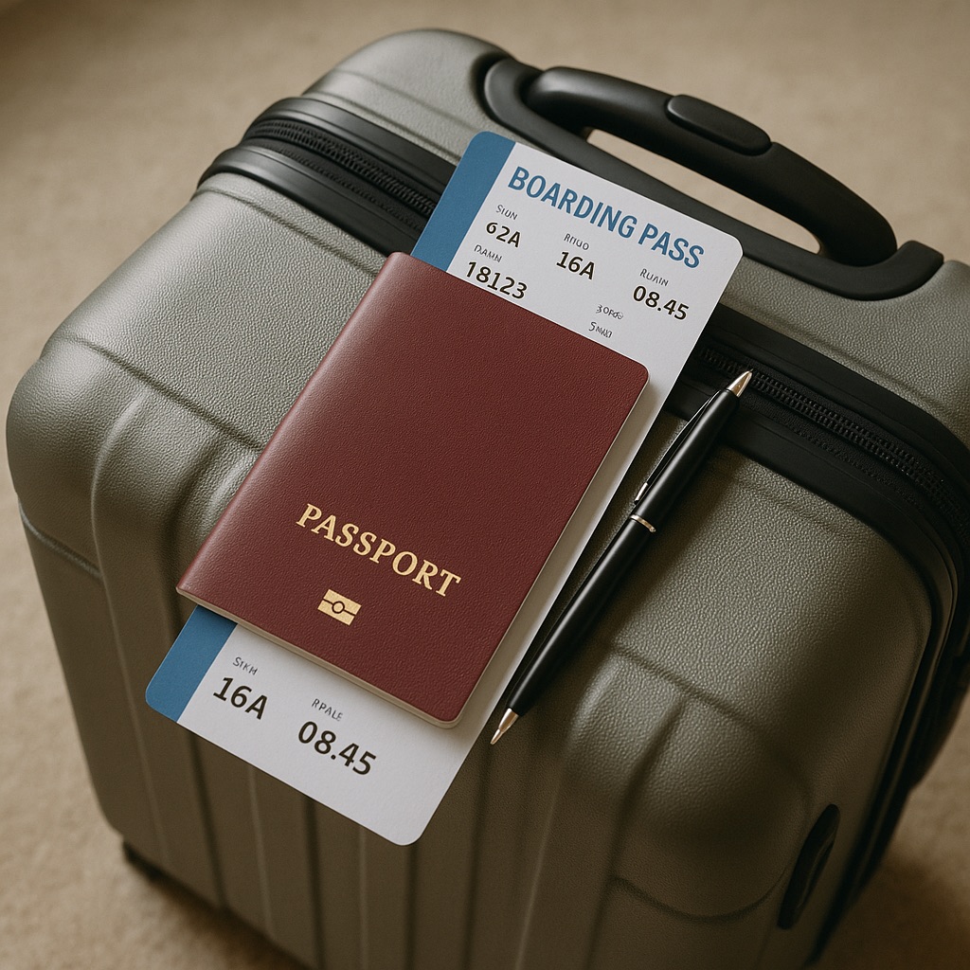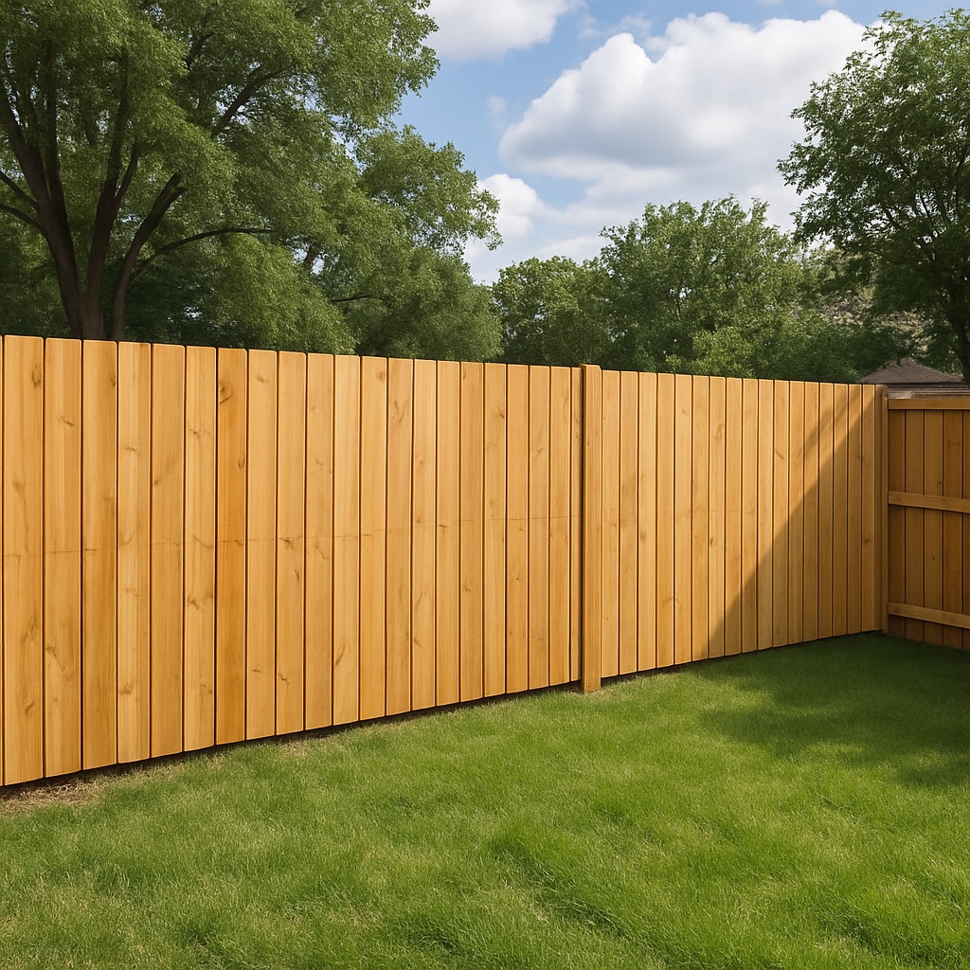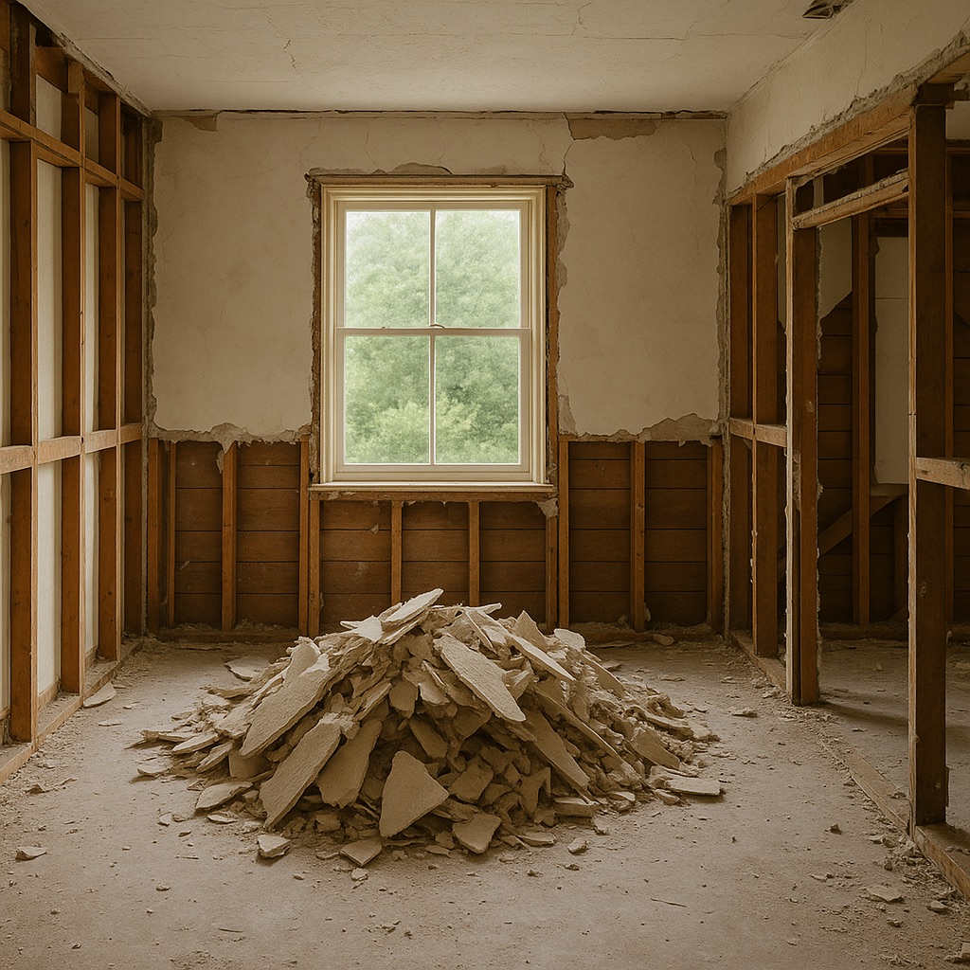Last updated on
Warehouse design is important to ensure that your warehouse runs as smoothly and efficiently as possible. Below we have outlined the most important considerations when designing a layout for a warehouse.
Table of Contents
Consider the Lighting
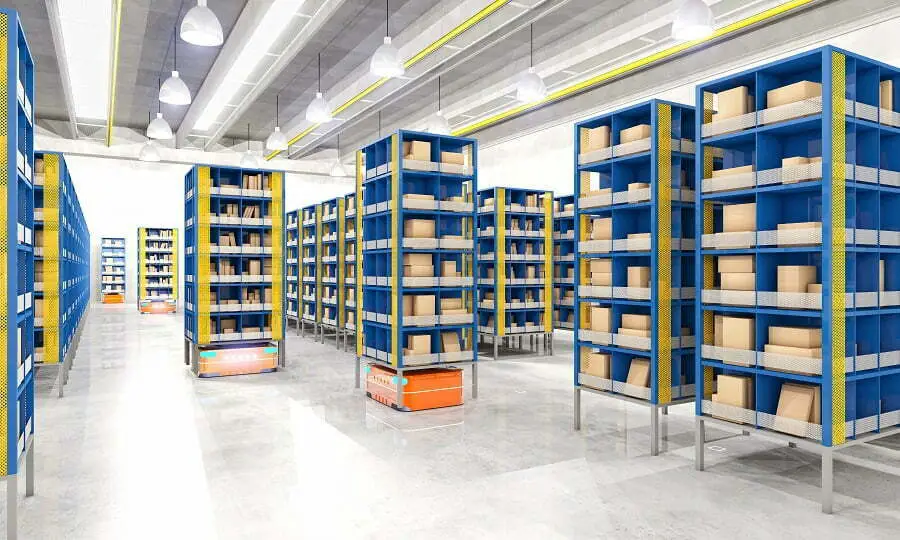
Warehouses are large buildings with tall ceilings. For adequate lighting, it is important to have a good number of lights installed throughout the entire warehouse. Some warehouses are better lit because they are surrounded by windows which allow for natural light to enter the space. It is also important to consult lighting experts to help you consider energy-saving options like compact fluorescent lamps (CFLs) because they provide the same illumination as incandescent lamps but require around 75% less energy use.
Other options include LED floodlights that save electricity and produce less heat while providing high-quality illuminance in an even manner across their area of coverage. They also know the proper placement of lights to give your warehouse the best possible illumination without needing too many light fixtures.
Consider Ventilation
For health reasons, it’s important that any warehouse has well-circulating air. The lack of proper ventilation can cause damage to workers’ lungs. There are two options for providing ventilation. The first option involves installing an HVAC system that has intake and exhaust fans spread throughout the warehouse, so fresh air can circulate properly.
For warehouses with multiple floors or parts, it is recommended to have separate ventilation systems for every floor. The second option is to install vents around the perimeter of the building which can be opened if there’s no activity in certain areas.
Business Activities
Just as important as lighting and ventilation, you need to think about what kinds of products will be stored in the warehouse and where they will be located within it. For example, if you primarily deal with smaller items such as chemicals, hardware, or apparel products, you should consider developing a mezzanine floor as well as adding extra telescopic racking levels which can hold more goods at once. Manoeuvrability is also an essential part of these activities, as you need to make sure that you can grab the items and take them to their intended location in the warehouse ready to be shipped. If you use a utility vehicle, make sure that you stock up on Taylor Dunn Parts to keep it running, especially if you have a large warehouse and need to get from A to B as quickly as possible.
Consider Security
Since warehouses contain materials that may catch fire or become damaged, security should be considered one of the most important factors when designing a layout for a warehouse. All doors, windows, and other exit paths need locks to prevent theft and violence-related crime because these areas often store valuable items like jewelry, electronics, or cash. It is also important to consider installing metal detectors and surveillance cameras in the area to stop all kinds of crimes and thefts before they happen.
Consider Receiving
Receiving process includes receiving incoming goods, unloading them from trucks, storing bins or cartons in designated areas, and labeling bins for easy identification by employees when needed. Uninterrupted workflow is important because time is money! Space should be allocated before receiving begins so that one person can do all these tasks well.
When possible, allocate one truck dock for every 10 feet of shoreline so there’s no waiting time during unloading and loading. The location selected for the receiving area should also have enough room for a staging area which will allow forklifts or conveyor belts to store incoming materials.
Make It as Easy as Possible for Workers to Perform Their Tasks
Since the warehouse is a high-activity area, it should be designed in a way that allows employees to comfortably move around. Make sure sidewalk and floor surfaces are flat and non-slippery because wet or poorly lit floors can make workers lose their balance and cause injuries.
Traffic should be directed in a straight line from point A to point B so there’s no congestion or collision between forklifts or other vehicles. If you’re making use of equipment such as a boom scissor lift, you’ll also need to make sure that there is enough space on either side of this to ensure the safety of all of those working on and around it. Also, always consider the placement of heavy objects. Rather than piling them on top of each other which can lead to accidents, stacking them properly saves space while still making items accessible when needed.
Consider Storage
To avoid traffic flow issues, it is important to plan ahead and avoid placing frequently used items in areas with heavy traffic or in out-of-the-way places. Also, it’s ideal to have more shelves than storage racks so there’s more space for employees to walk safely while more products can be stored on each shelf. To get the most value from your warehouse, always consider storing like materials together and identify them with labels such as “top”, “bottom”, “left” or “right”.
Consider the Warehouse Space
Another thing that needs consideration is how customers and employees can access and exit the building, and also whether or not there will be any specialized safety precautions such as fire exits and security systems. It’s also important to consider the size of aisles, or walkways, within the warehouse, which needs to be wide enough for both customers and employees to move freely without disrupting others. The height of the storage racks is another thing that needs consideration when designing a layout for a warehouse because these have an effect on how much product can be stored in one place at once.
There’s a vast range of factors to bear in mind when designing a layout for a warehouse; however, you should begin by focusing on the activities that your organization carries out and how much stock you plan to put into storage. Only then can you start considering how much space will be needed, where it will go, and what other amenities it might require.
