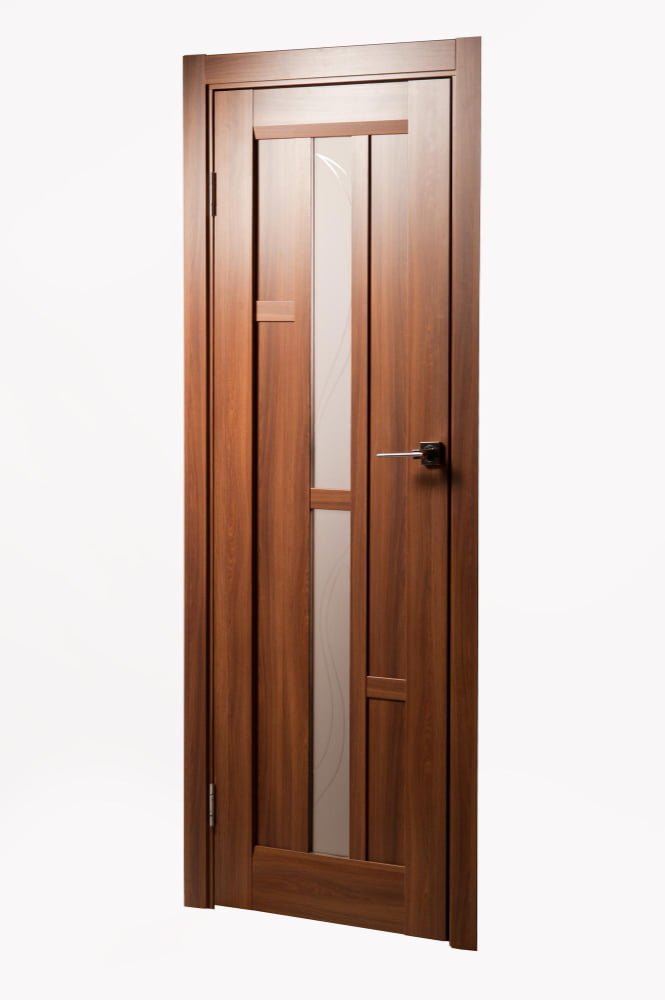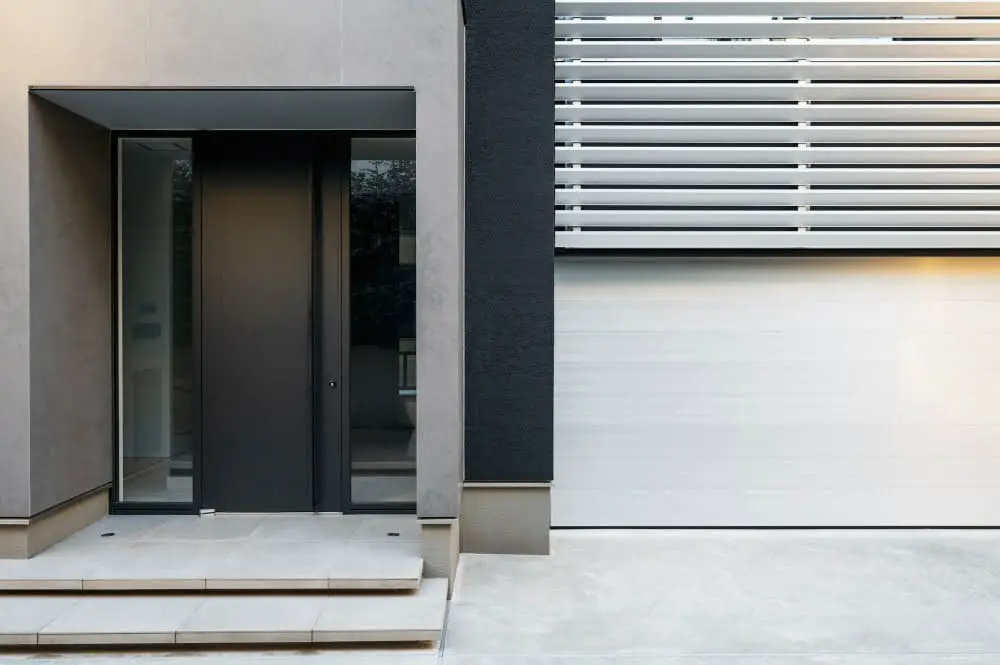Last updated on
Discover the dimensions of an average doorway (it’s 32 to 36 inches) as we delve into its width and how it impacts our daily lives in various spaces.
If you’re in the process of renovating your home or moving into a new one, you may be wondering about the size of your doorways. After all, doorways are an important part of any home’s layout and can impact how you move around and use each room.
In this post, we’ll be exploring the average width of a doorway and why it matters. Whether you’re looking to make updates to your current home or want to ensure that your new place is as functional as possible, read on for all the details!
Here are some common widths for various types of interior doors:
- Standard interior door: 32 to 36 inches
- Closet and utility doors: 24 to 30 inches
- Bedroom and bathroom doors: 30 to 32 inches
For exterior doors, the standard width is 36 inches. However, doors for accessible or wheelchair-accessible spaces may be wider, typically 48 inches.
Key takeaways:
- Most interior doors are 32 to 36 inches wide.
- Bedroom and bathroom doors are typically 30 to 32 inches wide.
- Closet and utility doors are 24 to 30 inches wide.
- Exterior doors have a standard width of 36 inches.
- Commercial doorways are typically 36 inches wide, with wider options for high foot traffic areas.
Table of Contents
Average Doorway Width

The average doorway width is an important factor to consider when designing or renovating a home. While there are no hard and fast rules, most doorways in residential homes fall within a certain range of sizes.
The standard width for an interior doorway is typically around 32 inches, while exterior doorways can be slightly wider at around 36 inches.
Of course, these measurements can vary depending on the specific needs of your space. For example, if you have mobility issues or use a wheelchair or walker to get around, you may need wider doorways to accommodate your equipment.
It’s also worth noting that commercial buildings often have different requirements for their doors than residential spaces do. In general, commercial doors tend to be larger and more durable than those found in homes.
Overall though, understanding the average size of a doorway can help you make informed decisions about how best to utilize each room in your home.
Residential Door Sizes

Most interior doors have a width of around 30 inches, while exterior doors can range from 32-36 inches wide. However, it’s important to note that these are just averages and not hard-and-fast rules.
If you’re working with an older home or one with unique architectural features, your doorways may be narrower or wider than the average size. In some cases, this can add character and charm to your space – but it can also make furniture placement and room flow more challenging.
Before making any updates or changes to your home’s layout, take the time to measure each doorway carefully. This will help ensure that any new furniture pieces or decor items will fit comfortably through each opening without causing damage along the way.
Commercial Door Dimensions

In general, commercial doors tend to be wider than residential ones. This is because they need to accommodate a larger number of people and allow for the easy movement of equipment or furniture.
The standard width for a commercial doorway is typically around 36 inches, although this can vary depending on the specific needs of the space. For example, if you’re designing a restaurant or retail store that will see heavy foot traffic, you may want to consider installing even wider doors in order to prevent congestion and make it easier for customers and employees alike.
It’s also worth noting that there are certain accessibility standards that must be met when it comes to commercial door dimensions. The Americans with Disabilities Act (ADA), for example, requires all public buildings and spaces (including businesses) to have at least one entrance with a minimum clear opening width of 32 inches.
Accessibility Standards

In many countries, including the United States and Canada, there are specific guidelines that dictate how wide doorways must be in order to accommodate individuals with disabilities or mobility issues. These guidelines typically require a minimum width of 32 inches for doorways in public buildings and other spaces where accessibility is essential.
However, even if you’re not required by law to adhere to these standards in your home, it’s still worth considering them as you plan your renovations or move into a new space. A wider doorway can make it easier for people with strollers or wheelchairs to navigate through your home without feeling cramped or restricted.
Wider doorways can also improve the overall flow and functionality of each room. They allow more natural light into darker areas while making furniture placement easier and less restrictive.
Measuring a Doorway

Before you start shopping for new doors or planning any renovations, it’s important to know the exact dimensions of your doorways. To measure a doorway’s width, use a tape measure and take measurements at three different points: the top of the frame, the middle of the frame and at floor level.
This will give you an accurate average measurement that can be used when selecting doors or making other changes.
It’s also important to consider other factors when measuring doorways such as clearance space needed for furniture or appliances that may need to pass through them. If you’re looking into accessibility options like wheelchair access ramps or lifts then make sure your measurements are in compliance with local building codes.
By taking precise measurements before starting any home improvement projects involving doorways ensures that everything fits perfectly without causing unnecessary headaches down the line!.





