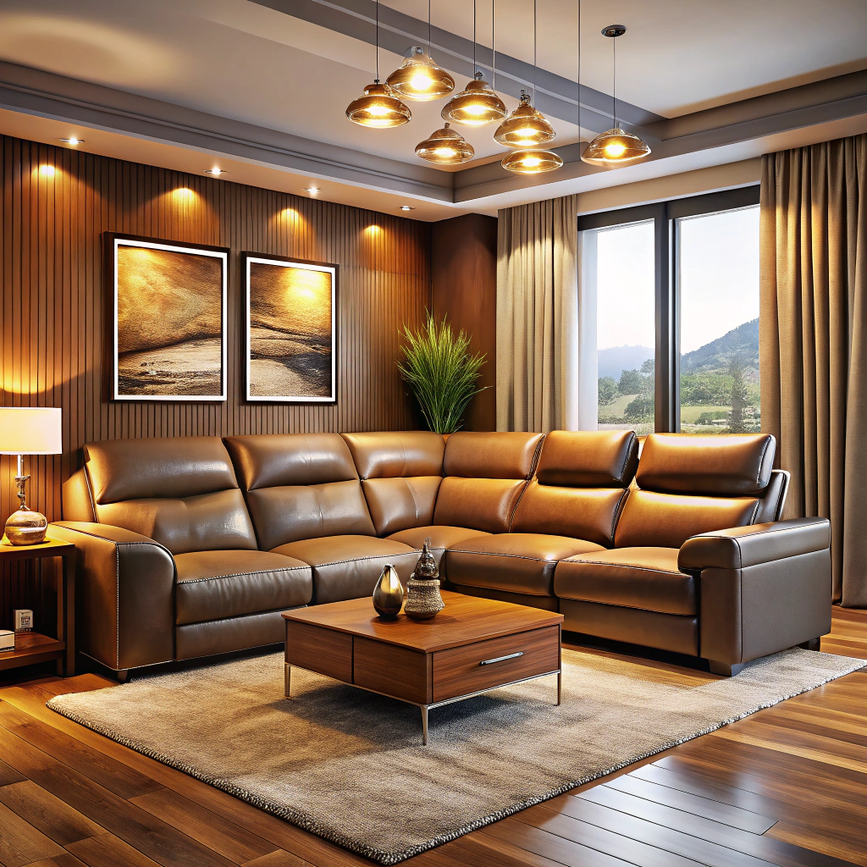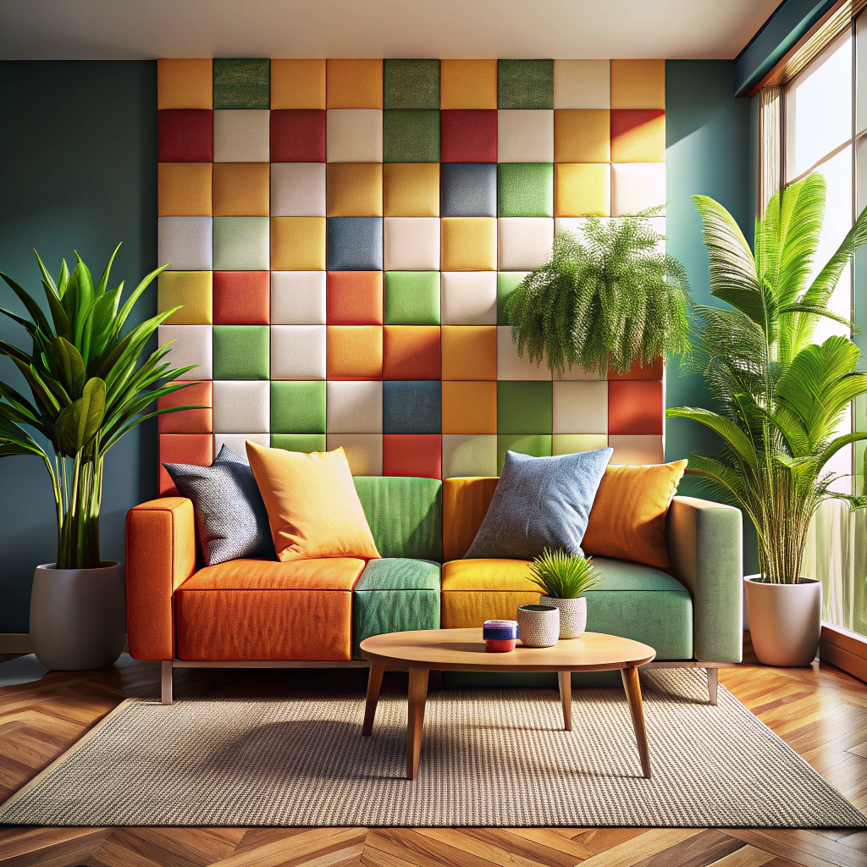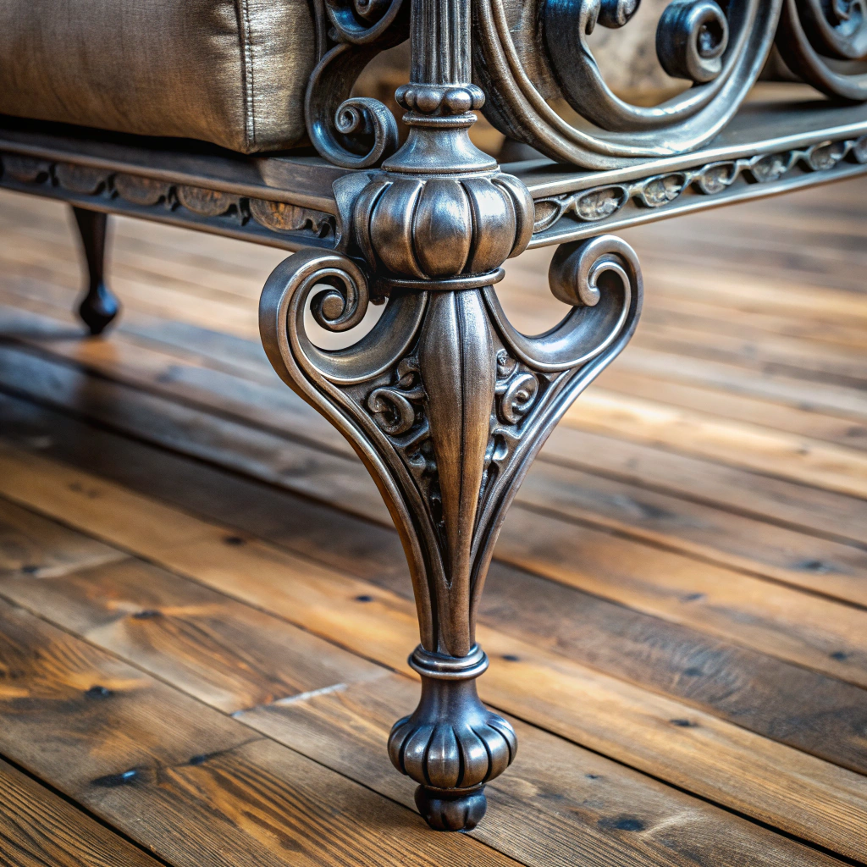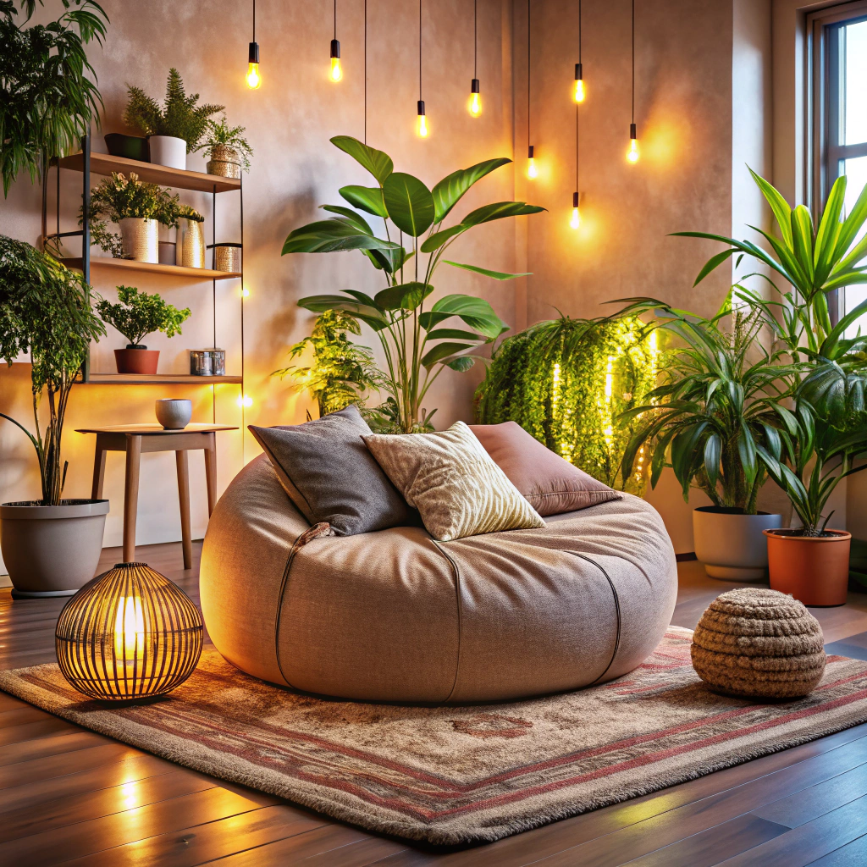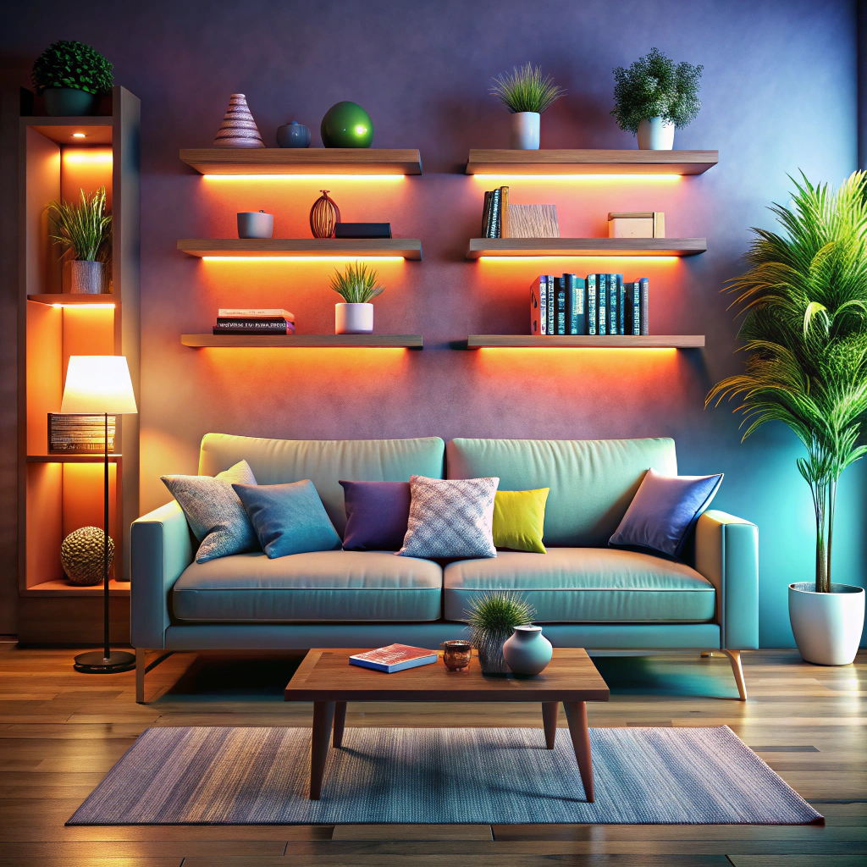Last updated on
Discover the art of arranging furniture on a floor plan with our easy-to-follow guide. Create functional and visually appealing living spaces.
Are you planning to redecorate your home but don’t know where to start? One of the most important steps in creating a functional and visually appealing space is figuring out how to arrange your furniture. But before you start moving heavy pieces around, it’s crucial to have a solid floor plan in place.
In this article, we’ll guide you through the process of putting furniture on a floor plan so that you can create a cohesive and inviting layout for any room in your house. Whether you’re starting from scratch or looking to revamp an existing space, these tips will help you make the most of your square footage and achieve the look and feel that best suits your personal style.
So grab a pen and paper (or open up your favorite design software) – it’s time to get started!
Key takeaways:
- Measure room dimensions accurately for furniture placement.
- Choose furniture scale that fits the room’s proportions and style.
- Identify and highlight focal points for furniture arrangement.
- Arrange seating areas with comfort and interaction in mind.
- Plan traffic flow for easy movement and clear pathways.
Table of Contents
Measure Room Dimensions
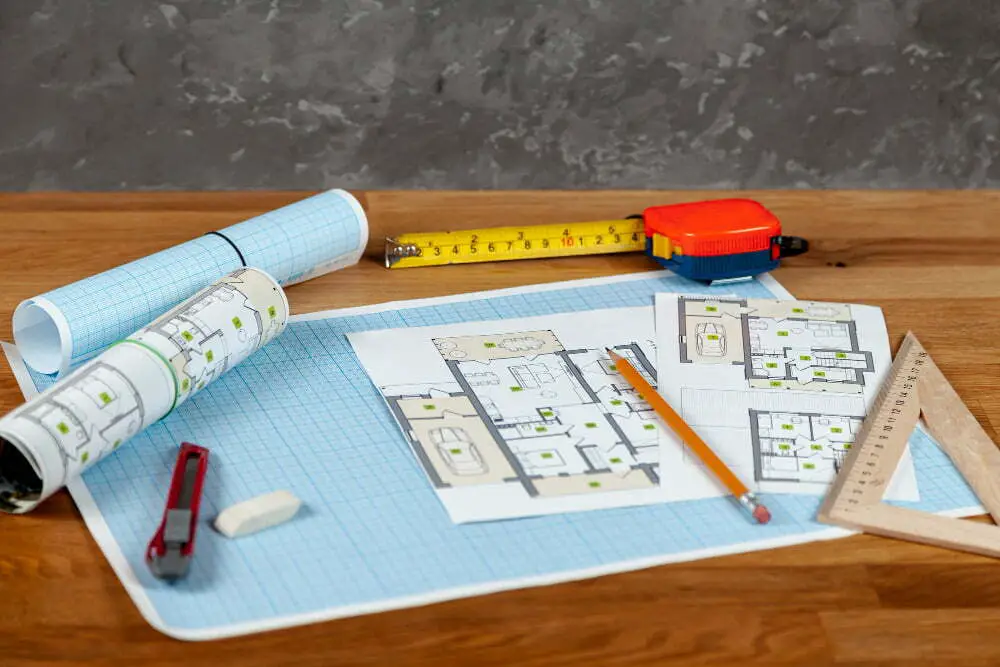
The first step in putting furniture on a floor plan is to measure the dimensions of your room. This will help you determine how much space you have to work with and what size furniture pieces will fit comfortably.
Grab a tape measure and record the length, width, and height of your room, taking note of any architectural features such as windows or doors that may impact where you can place furniture.
Once you have these measurements down on paper (or in a digital format), it’s time to start thinking about scale. Choosing appropriately sized furnishings for your space is key to creating an inviting atmosphere that feels balanced and harmonious.
Choose Furniture Scale
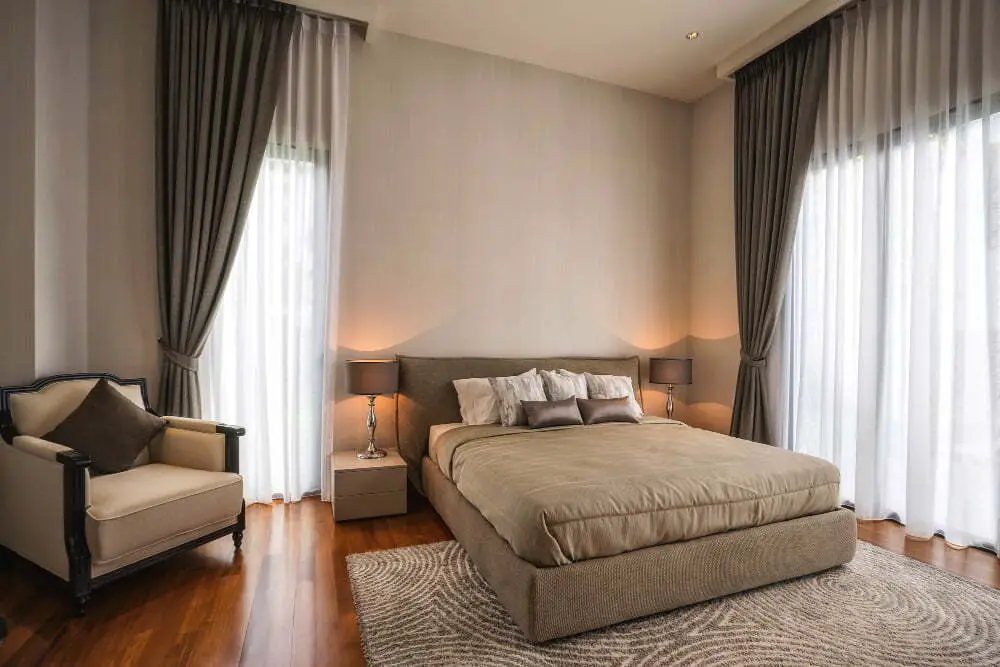
Choosing the right size and proportion of furniture is essential for creating a balanced and functional space. When selecting pieces, consider the room’s dimensions as well as your personal style preferences.
For example, if you have a small living room with low ceilings, choosing oversized or bulky furniture can make the space feel cramped and uncomfortable. Instead, opt for smaller-scale pieces that fit comfortably within the room’s proportions.
On the other hand, if you’re working with an open-concept layout or large bedroom suite with high ceilings and ample square footage to work with – larger statement pieces may be more appropriate.
When considering scale also think about how each piece will relate to one another in terms of height; having all tall items on one side of your living area could create an unbalanced look which might not be visually appealing.
Identify Focal Points
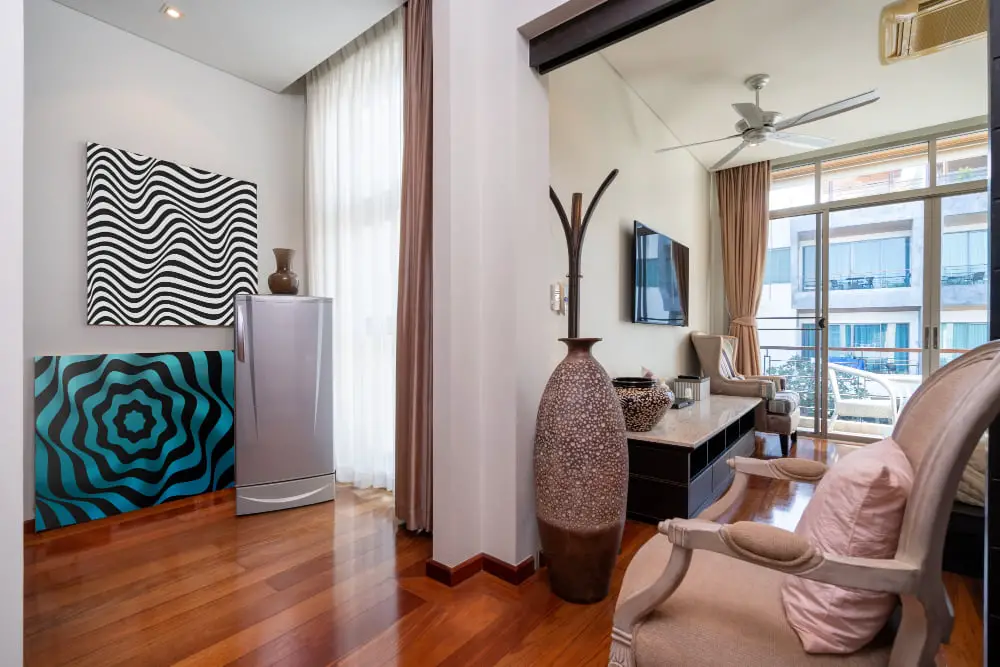
Focal points are areas or objects that draw attention and create a sense of visual interest in a room. They can be anything from a fireplace or large window to an eye-catching piece of artwork or unique architectural feature.
When arranging furniture on your floor plan, it’s important to take these focal points into consideration. You want to position key pieces such as sofas, chairs, and tables in ways that highlight rather than detract from these features.
For example, if you have a beautiful fireplace in your living room, consider placing seating arrangements around it so that people can enjoy its warmth while also admiring its beauty. Or if you have large windows with stunning views outside, arrange seating areas facing them so that they become the main focus of the space.
Arrange Seating Areas
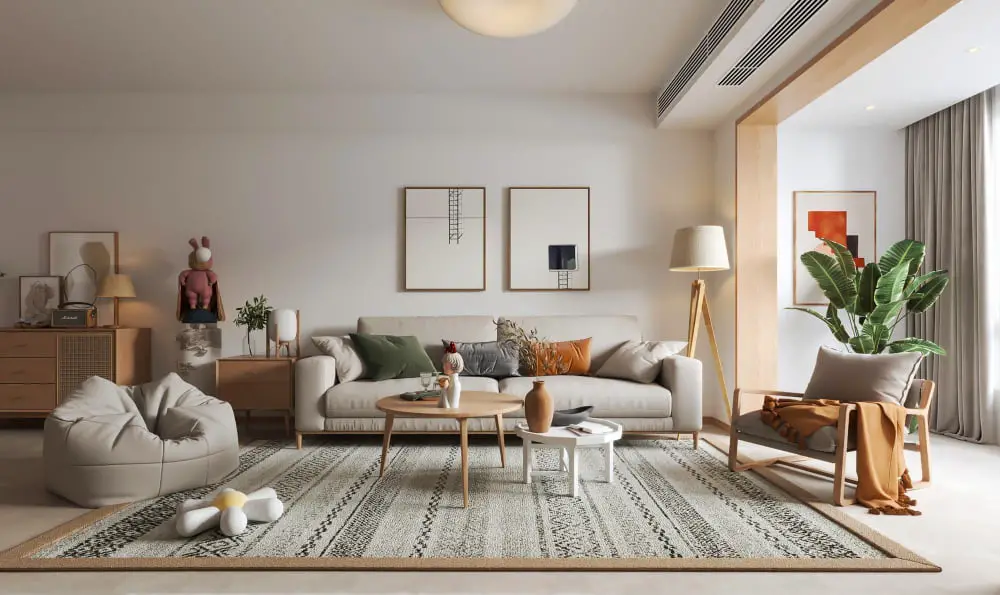
Start by placing larger pieces of furniture such as sofas or sectionals against a wall or in a corner, leaving enough space for people to move around comfortably. If you’re working with a smaller room, consider using armchairs instead of bulkier options.
Next, add accent chairs or other complementary pieces that will help balance out the space and create visual interest. Make sure that each seat has easy access to side tables for drinks and snacks.
When arranging your seating areas, keep in mind how people will interact with one another. For example, if you frequently host guests for movie nights or game days at home, consider creating an L-shaped arrangement where everyone can face each other without having to turn their heads too much.
Don’t forget about lighting! Place floor lamps near seating areas so that people can read comfortably without straining their eyesight.
Plan Traffic Flow

This refers to how people will move through the space and interact with each other and the furniture. You want to create a natural flow that allows for easy movement throughout the room without any obstructions or awkward pathways.
To plan for traffic flow, start by identifying entryways and exits in your space. These are areas where people will naturally enter or exit a room, such as doorways or hallways.
Once you’ve identified these points, think about how people will move through them.
For example, if you have a living room with two entrances on opposite sides of the room, you’ll want to create seating areas that allow for easy conversation between both sides while also leaving enough space for people to walk around without bumping into furniture.
Another consideration is creating clear pathways between different functional zones within a larger open-plan area like an L-shaped living/dining/kitchen combo area so that there is no confusion when moving from one zone into another.
Consider Functionality
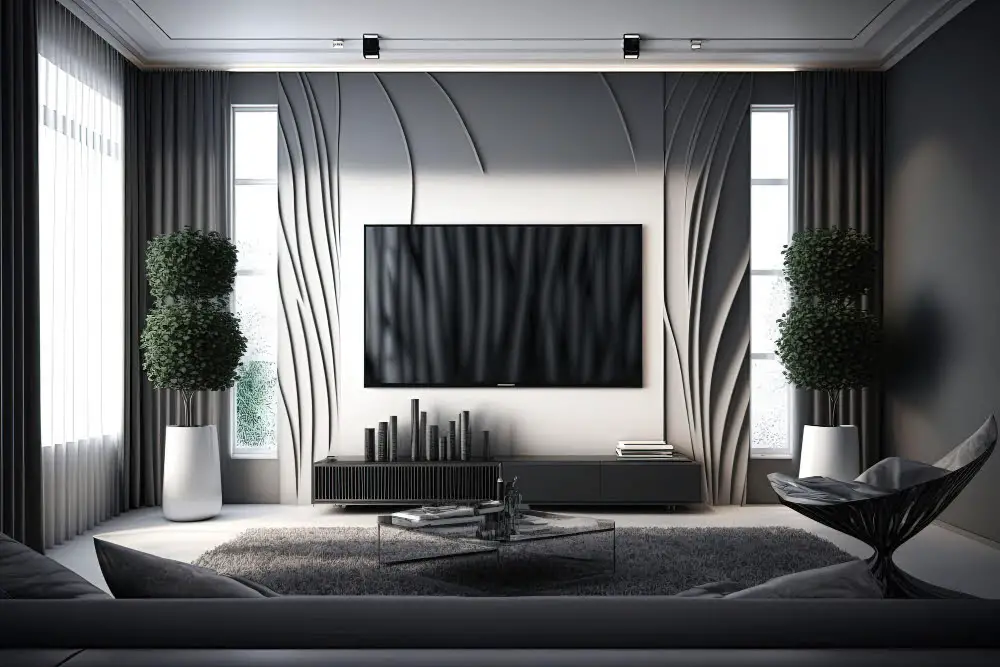
Think about how you’ll be using the space and what activities will take place there. For example, if you’re designing a living room for entertaining guests, you’ll want to make sure that there’s plenty of seating available and that everyone has easy access to conversation areas.
On the other hand, if your goal is to create a cozy reading nook in your bedroom or home office, focus on selecting comfortable chairs or sofas with good lighting nearby. Consider adding bookshelves or storage units within reach so that everything is easily accessible.
Another factor to keep in mind when considering functionality is traffic flow. Make sure there are clear pathways between furniture pieces so people can move around comfortably without bumping into anything.
Balance and Symmetry
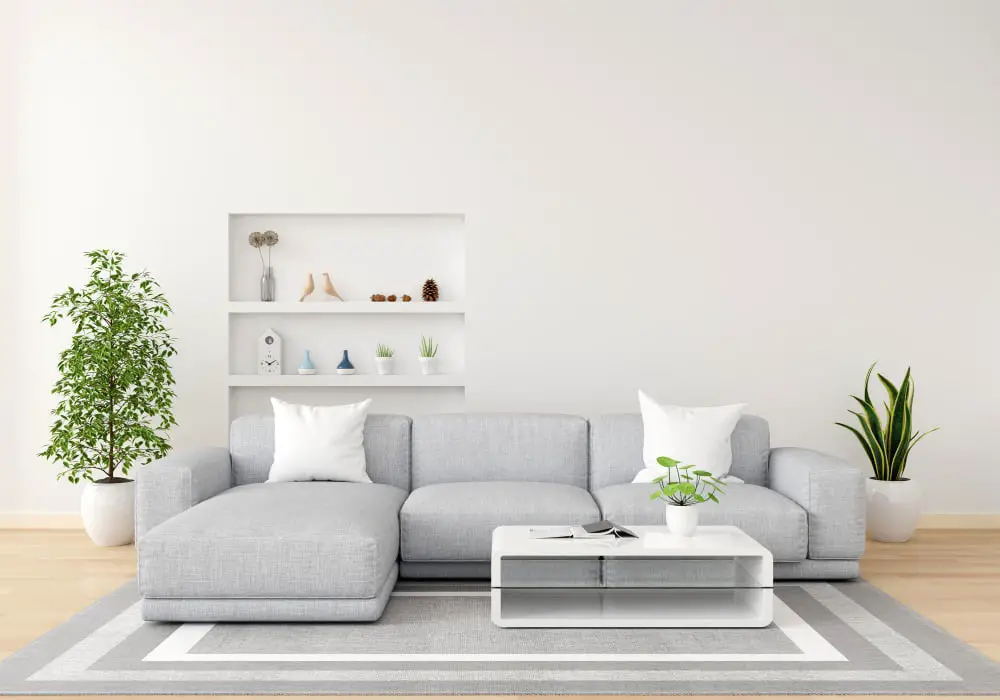
These design principles help create a sense of harmony and order in your space, making it feel more inviting and comfortable. To achieve balance, consider the visual weight of each piece of furniture – larger or darker items will appear heavier than smaller or lighter ones.
Try to distribute these weights evenly throughout the room so that one side doesn’t feel too heavy or cluttered.
Symmetry can also play an important role in creating balance within your layout. This doesn’t necessarily mean everything has to be perfectly mirrored – rather, aim for a sense of equilibrium between different elements in the room (such as matching pairs of chairs or lamps).
Symmetry can help anchor your space and make it feel more cohesive overall.
Of course, there are times when breaking these rules can lead to interesting results! Don’t be afraid to experiment with asymmetrical layouts if you’re feeling adventurous – just keep in mind that maintaining some level of visual balance will still be important for creating an appealing final result.
